Palmetto Bluff Real Estate Company Sales Office
Office Hours
Monday-Friday 9am - 5pm
Saturday 9am - 4pm
Sunday 12 - 4pm
Saturday 9am - 4pm
Sunday 12 - 4pm
Palmetto Bluff is a private community nestled in South Carolina’s Lowcountry. All properties at The Bluff blend the comfort of coastal living with the luxury of a modern Lowcountry estate.
Built to be family estates, these three properties have ample indoor and outdoor living areas. Enjoy a cold, sweet tea on the porch, or take in the opulent views through any of the tall windows. Perched where forest, marsh, and coast meet, Palmetto Bluff is the perfect place to explore the beauty of nature in the Lowcountry. Read on to discover the luxurious amenities that await in these Palmetto Bluff homes!
Situated on the Inland Waterway, 29 Wintercress Road is in the charming Moreland Village neighborhood. Priced at $5,795,000, this 6,325-square-foot residence is perched on an expansive 0.87-acre lot overlooking the serene marsh. This property boasts a unique combination of a main house, guest cottage, and two carriage houses, providing a total of six bedrooms, six full baths, and two half-baths.
Surrounded by live oaks and native pines, the property seamlessly integrates into the maritime forest, resembling a historic sporting lodge. The exterior showcases a mix of board and batten, lap siding, and Old Savannah brick, creating a warm and welcoming ambiance. A 438-square-foot screened porch provides a tranquil retreat with a vaulted A-frame ceiling and a fireplace crafted from Apalachicola Bay oyster shells.
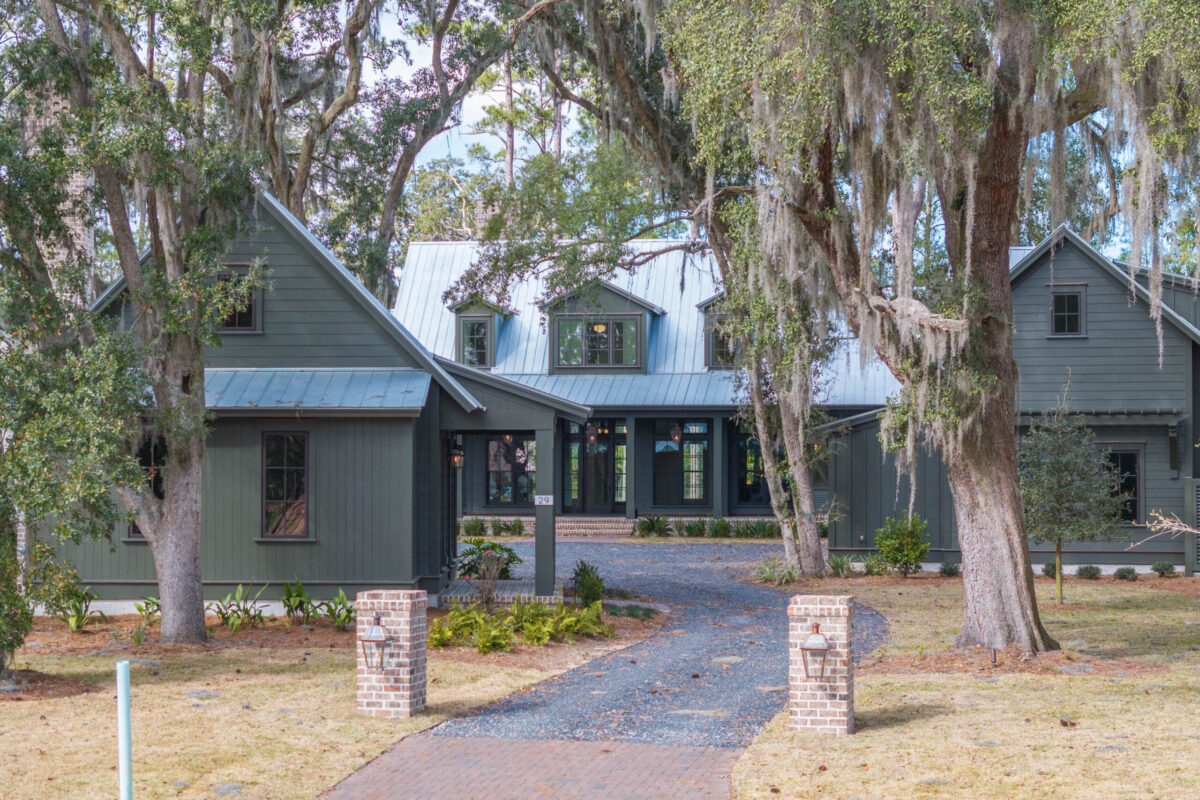
Inside the home, you’ll find a testament to quality craftsmanship and attention to detail. Abundant floor-to-ceiling windows flood each room with natural light, offering breathtaking marsh views. The main living space features a harmonious blend of rustic and refined elements, including reclaimed antique heart pine flooring, a brick-lined fireplace, and hand-troweled plastered walls.
Related: A List of Local Interior Designers for Styling Your Luxury Home
The kitchen, with its natural-finish central island and marble countertops, serves as a focal point, seamlessly connecting to the dining and living areas. A collection of high-end, paneled appliances comprises a Wolf six-burner range and a SubZero refrigerator in this luxurious suite. The catering kitchen has a full-size wine chiller, storage, and convenient access to the grilling porch. The adjacent dining room showcases a combination of wood paneling finishes and French doors leading to the rear porch.
Further amenities in the main house encompass a well-appointed office with custom built-ins, a wet bar, a spacious laundry room with full-size appliances, and a mudroom featuring a dog wash station and ample room for dog kennels.
The primary suite, discreetly located on the main floor, offers a private sanctuary with a vaulted shiplap ceiling, clerestory windows, and French doors opening to a patio with a spa. The ensuite bath is a spa-like haven with hand-made tile, dual vanities, a soaking tub, and a luxurious shower.
Just steps from the main house, the guest cottage boasts a vaulted ceiling, exposed trusses, and a cozy brick-lined fireplace. Two guest suites are perched atop symmetrical two-car carriage houses, joined by a porte cochère and connected to the main house via a breezeway.
213 Davies Road is a true gem nestled on a 1.67-acre double homesite in the heart of Moreland Village. Priced at $5,395,000, this custom-built masterpiece offers five bedrooms, five full baths, and two half-baths, spanning an impressive 6,432 square feet. The property boasts captivating marsh views and Southern charm, featuring classic dormer windows and two stories of screened porches with built-in heaters.
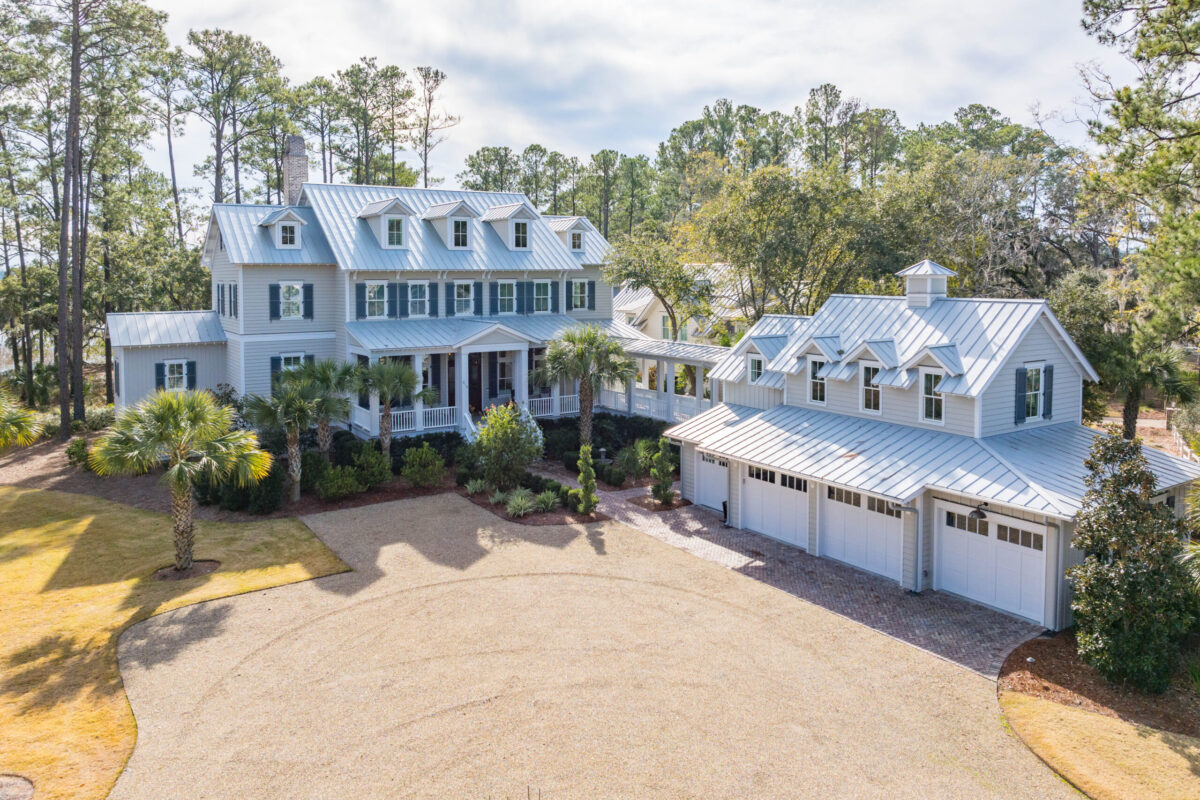
Approaching the residence, a private, circular, lighted driveway meanders through pines and palmettos, setting the stage for the grandeur within. The traditional Southern-style home welcomes you with 12.5-foot ceilings, reclaimed barnwood, and buttboard paneling in the primary living space. The living room exudes warmth with a coffered ceiling and a brick fireplace flanked by custom built-ins. Floor-to-ceiling French doors open to outdoor living and marsh views, creating a seamless connection between the indoors and the natural surroundings.
The kitchen has Wolf and SubZero appliances, including a six-burner stove top and double wall ovens. The butler’s pantry, adjacent to the large laundry room, offers a beverage chiller, ice maker, sink, and ample storage. The dining room, surrounded by windows, seemingly floats over the marsh, providing a picturesque setting for meals. A nearby office featuring a wall-to-wall custom bookshelf with storage adds functionality to the main floor.
The downstairs primary suite boasts a vaulted, paneled ceiling with exposed beams, a bay window overlooking the marsh, and direct access to the rear-covered patio. The impressive 15×16-foot master closet offers custom storage options, while the attendant bath exudes luxury with Carrara marble flooring and countertops, dual vanities, and a spacious walk-in shower.
The second floor hosts two generous ensuite guest rooms and another primary suite with dual vanities, a walk-in shower, and a soaking tub. A family room, a hidden craft room, and a marsh-view screened porch with built-in heaters complete this floor. The third floor unveils a state-of-the-art soundproof media room with a 4K projector, ultra-HD video system, automatic blinds, theater-style leather seats, a powder room, a kitchenette, and an island bar.
Above the three-car garage, a separate fourth guest suite provides a private retreat with a living room, kitchenette, full bath, and bedroom. With a Tier 1 Full Golf Membership available with this property and room for future expansion, including a pool and guest house, 213 Davies Road offers a rare opportunity to experience Lowcountry living at its finest.
Situated on a sprawling 0.73 acres, 18 Flicker Street is a remarkable Moreland Forest home. Priced at $4,495,000, this stunning residence boasts four bedrooms, four-and-a-half baths, and encompasses 4,237 square feet spread across a single story. The property provides unparalleled views of the Inland Waterway and the 120-acre River Road Preserve, creating an idyllic setting for luxurious Lowcountry living.
Approaching the home through a brick driveway, the low-maintenance exterior is clad in Hardie Artisan siding topped by a blend of CEDUR synthetic shake roofing and standing seam metal. The entry porch, adorned with an oversized steel door and symmetrical oversized windows, sets the tone for the elegant interiors. This residence enjoys a privileged location at the end of Flicker Street, offering direct access to the trail system, River Road Preserve, amenities of Moreland Village, and the future King Collins-designed, 9-hole reversible golf course.
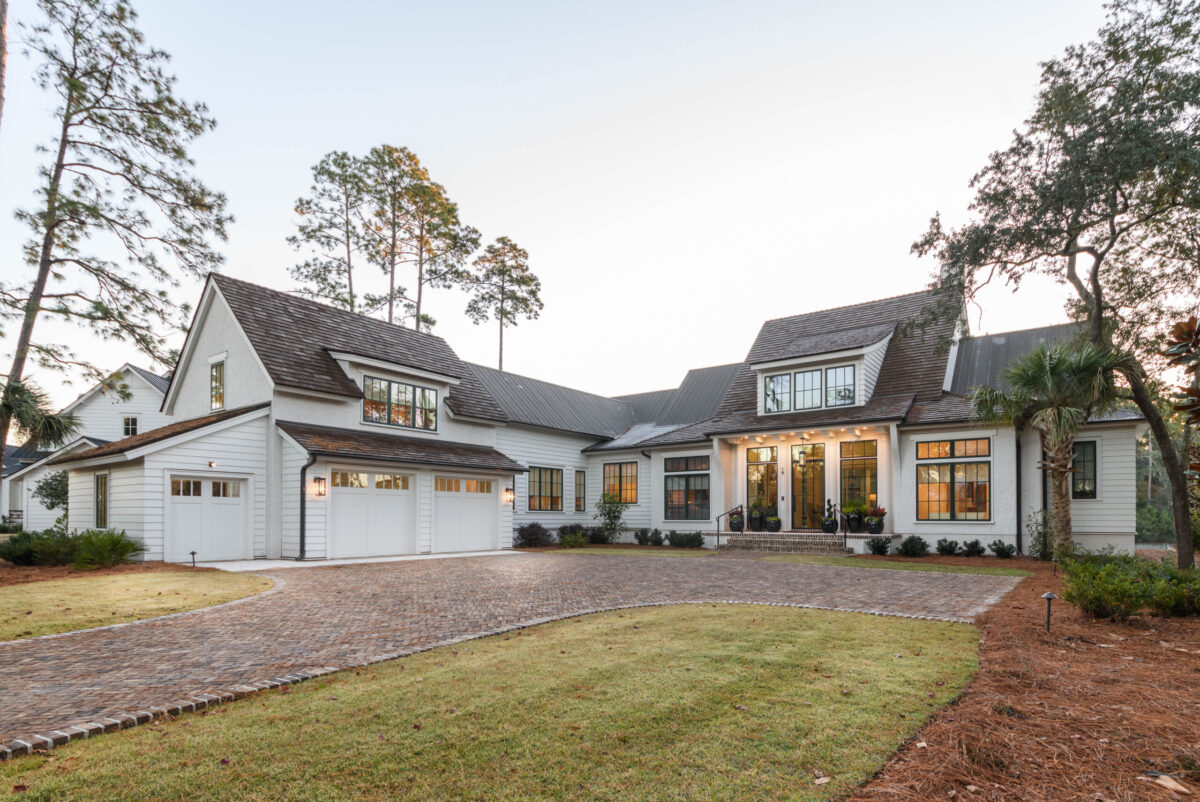
The home’s open-plan design creates a seamless flow from the foyer to the primary living space, capturing captivating views of the Inland Waterway. Vaulted ceilings with double-height dormer windows and corner-to-corner sliding glass doors infuse the space with natural light, while the French oak flooring and paneled walls and ceilings add a casual yet upscale touch.
The Great Room features a fireplace leading to the outdoor living room, adding 870 square feet of unconditioned space. The kitchen is a culinary haven dressed in neutral tones with marble countertops anchored by a darker-hued central island with counter seating. Wolf and SubZero appliances, including a six-burner range, two refrigerators, and a full-size wine cooler, make this kitchen a chef’s dream. The adjacent dining room, surrounded by windows, opens to the outdoor living room for convenient entertaining.
The primary suite boasts a stained cypress plank ceiling and opens onto the outdoor living room. The ensuite bath offers a soaking tub, a walk-in shower, and symmetrical vanities clad in oyster-gray marble. Two ensuite guest rooms, an exercise room, and a bonus suite above the garage complete the accommodations.
Overlooking the Inland Waterway and a private heated saltwater pool, the outdoor living room provides a perfect retreat with a fireplace, porch heaters, and automated privacy shades for all-season enjoyment. Lush magnolias line the backyard, enhancing privacy, while a gas fire pit with Adirondack chairs beckons relaxation.
Additional features include Lutron Palladiom automated shades, Lutron Lighting control, a sound system throughout, a whole-home generator, and a security system, ensuring residents’ safety and peace of mind.
All three of these Palmetto Bluff homes are perfect for entertaining, family, or retirement. If you’re ready for a luxurious lifestyle in an exclusive gated community, look no further than this beautiful Lowcountry residence.
Palmetto Bluff is dedicated to maintaining the beauty of nature while providing the community with luxury coastal living. For over a century, The Bluff has been home to adventure, the arts, and fine dining. Connect with us today at Palmetto Bluff Real Estate Company to learn how you can start your next adventure in modern Lowcountry style!
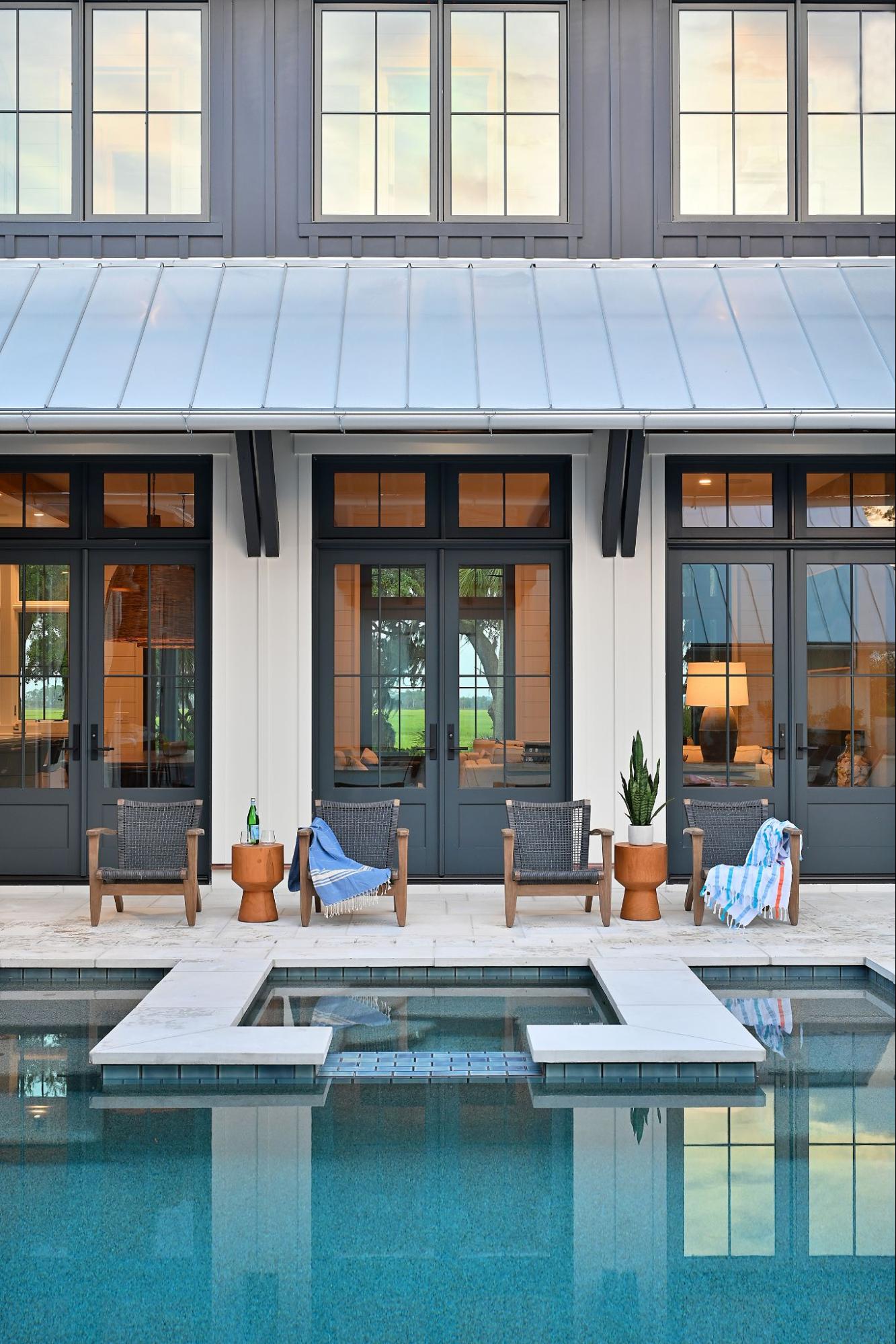
Palmetto Bluff’s Moreland Village feels a world away from the more traditional architecture of the iconi...
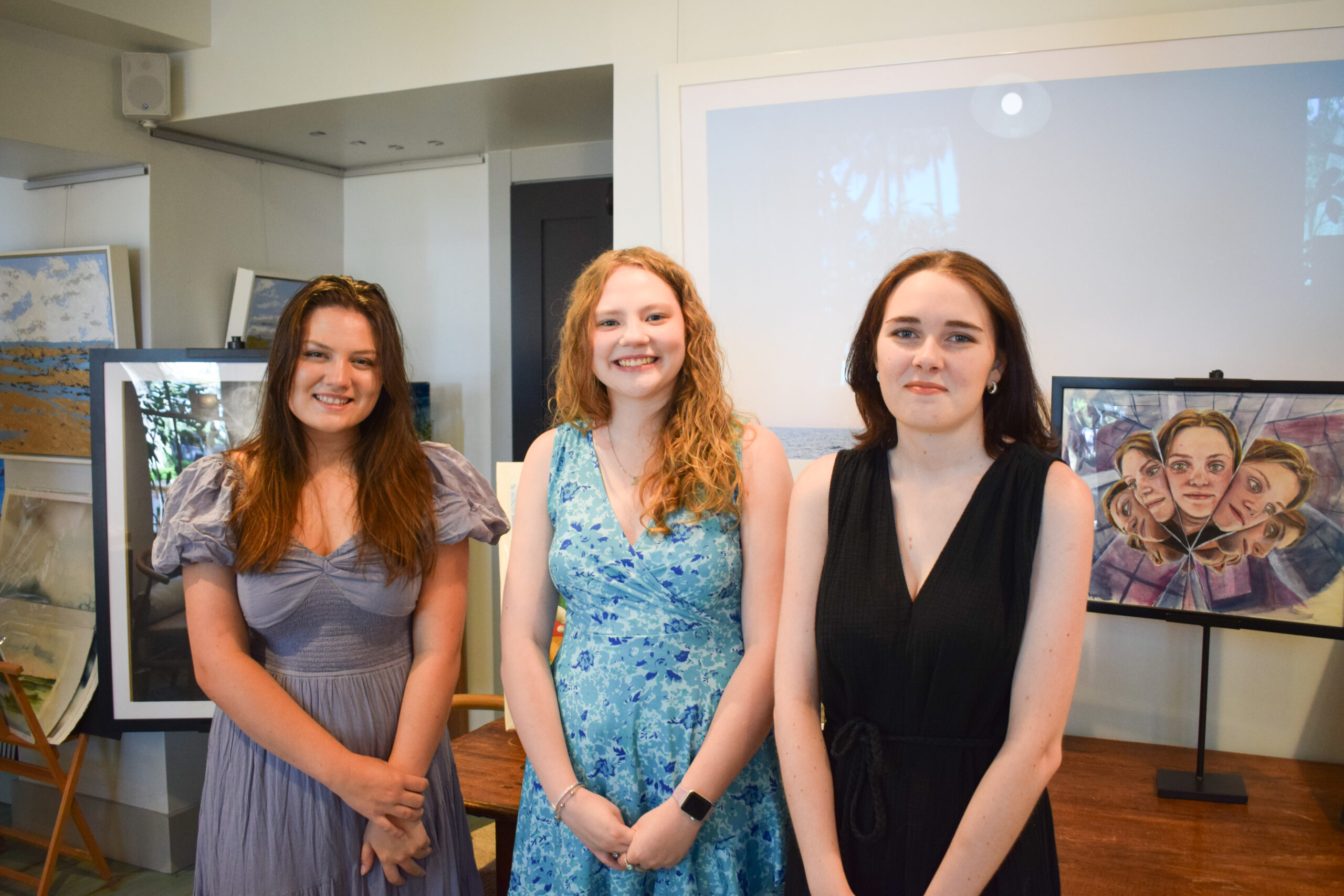
We are thrilled to introduce the inaugural winners of the Inspiring the Arts Scholarship—three extraordinary young women pursuing their artistic dreams through higher education! Katherine Donahue has been named our first official scholarship recipient, wit...
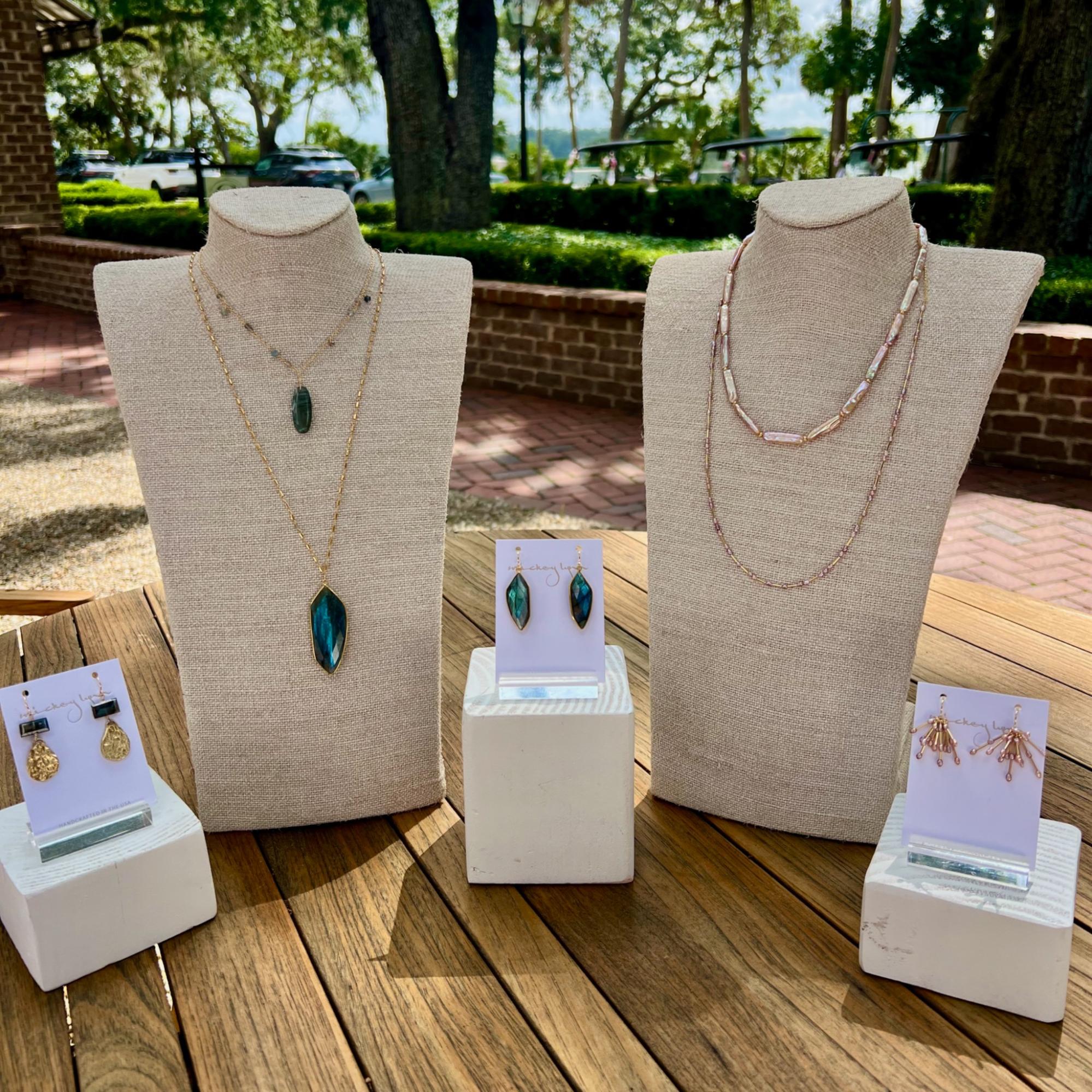
From handmade jewelry to performance wear, the latest arrivals at Palmetto Bluff’s retail spots capture the season in true Lowcountry style. This summer, the Bluff’s shops are full of fresh finds, carefully chosen by our trusted retailers—including FLOW Galler...
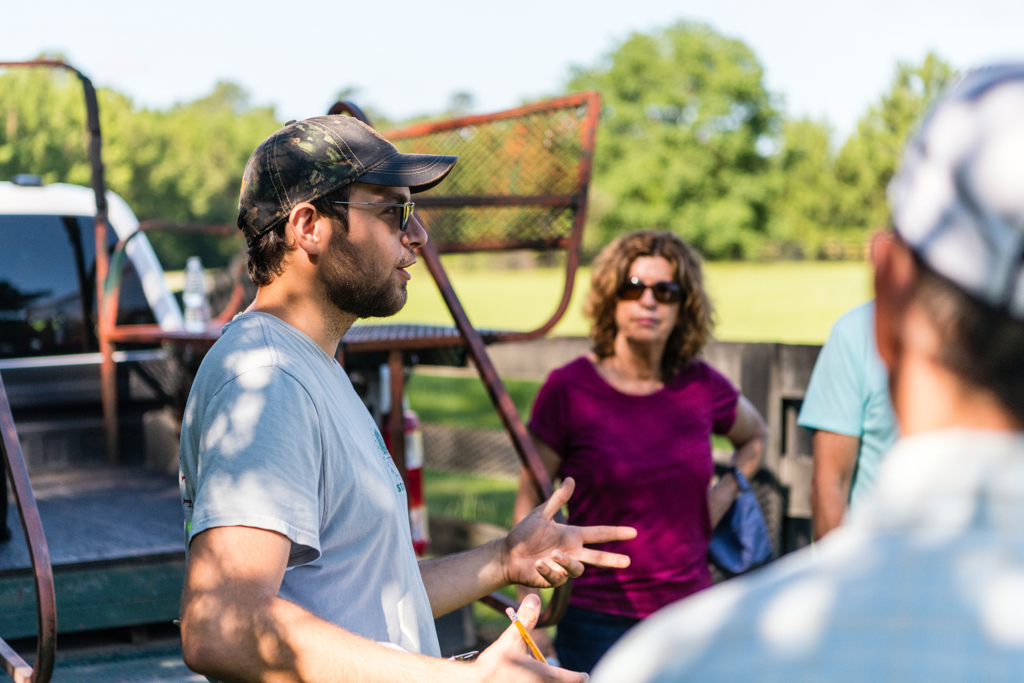
Citizen Science is Thriving at Palmetto BluffDid you know that residents of Palmetto Bluff are playing a vital role in national and global conservation efforts—all from their backyard?Through the Palmetto Bluff Conservancy’s growing Citizen Science programs, c...

In October 2024, Grammy Award-winning musician Clay Ross visited Palmetto Bluff as part of The Arts Initiative's Artist in Residence Program. Through storytelling and song, he explores identity, heritage, and the universal language of sound. By Barry Kaufman ...
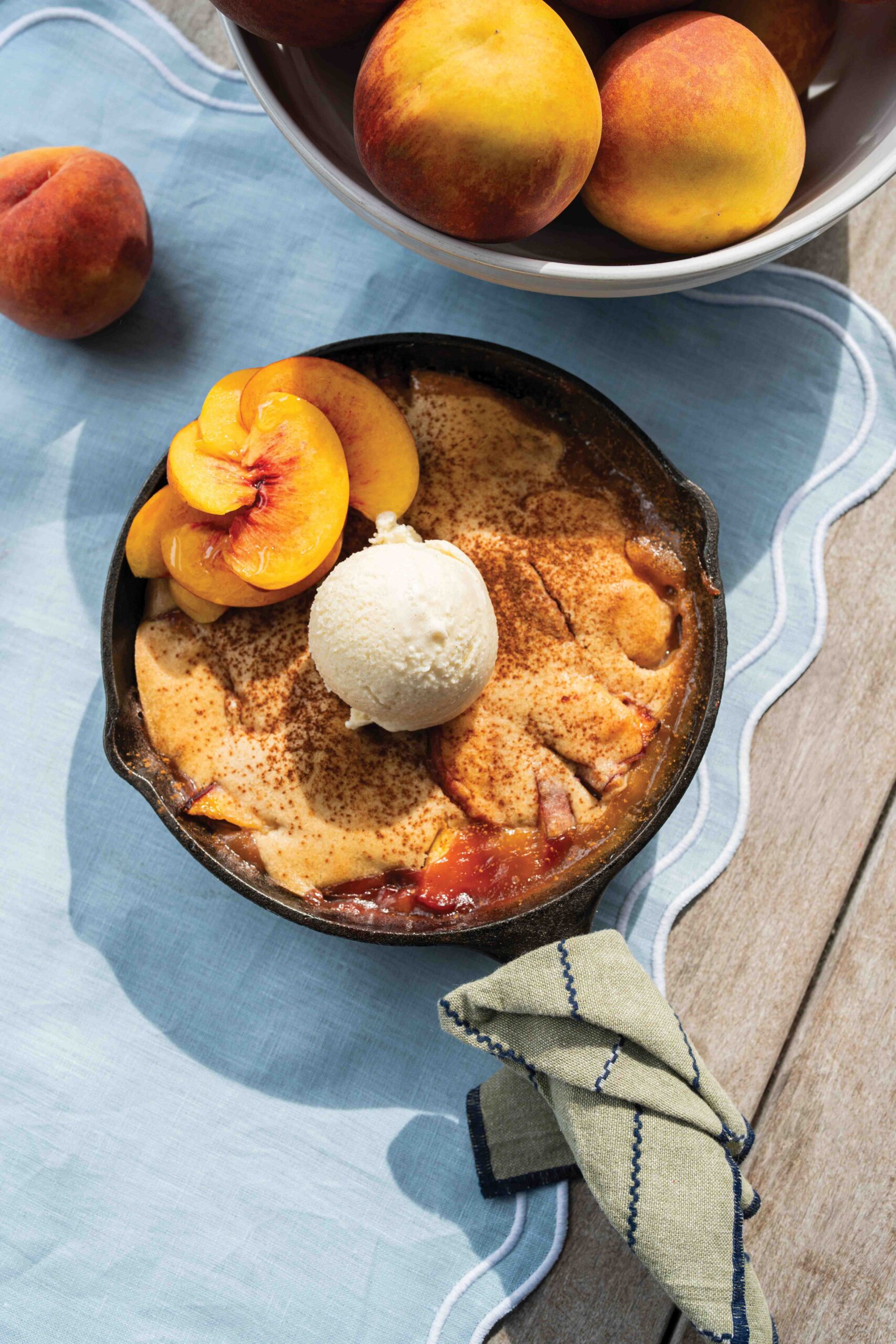
Palmetto Bluff Club Executive Chef Beth Cosgrove and Director of Culinary, Chef Rhy Waddington, Cook Up Four Peachy Recipes for a Summer in the South. Is there anything more iconic than a southern peach? A symbol of summer and Southern heritage, the peach car...
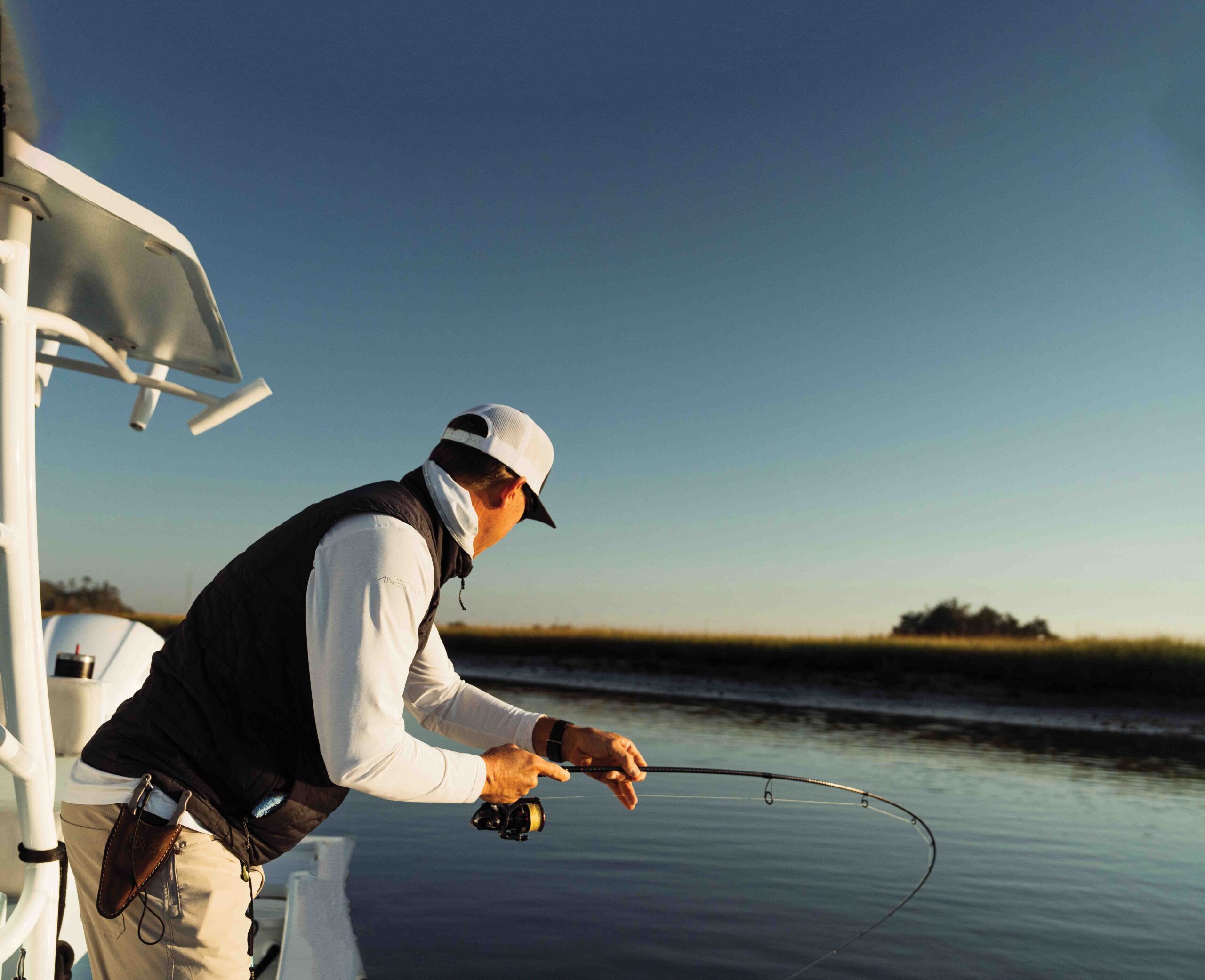
Following the tides and angling for redfish in Lowcountry creeks and estuaries with Captains Brian Vaughn and Will Stephens Story by Sandy Lang It is a sunny morning in October and the water is calm and glassy. The silence is punctuated by a gush of breath f...
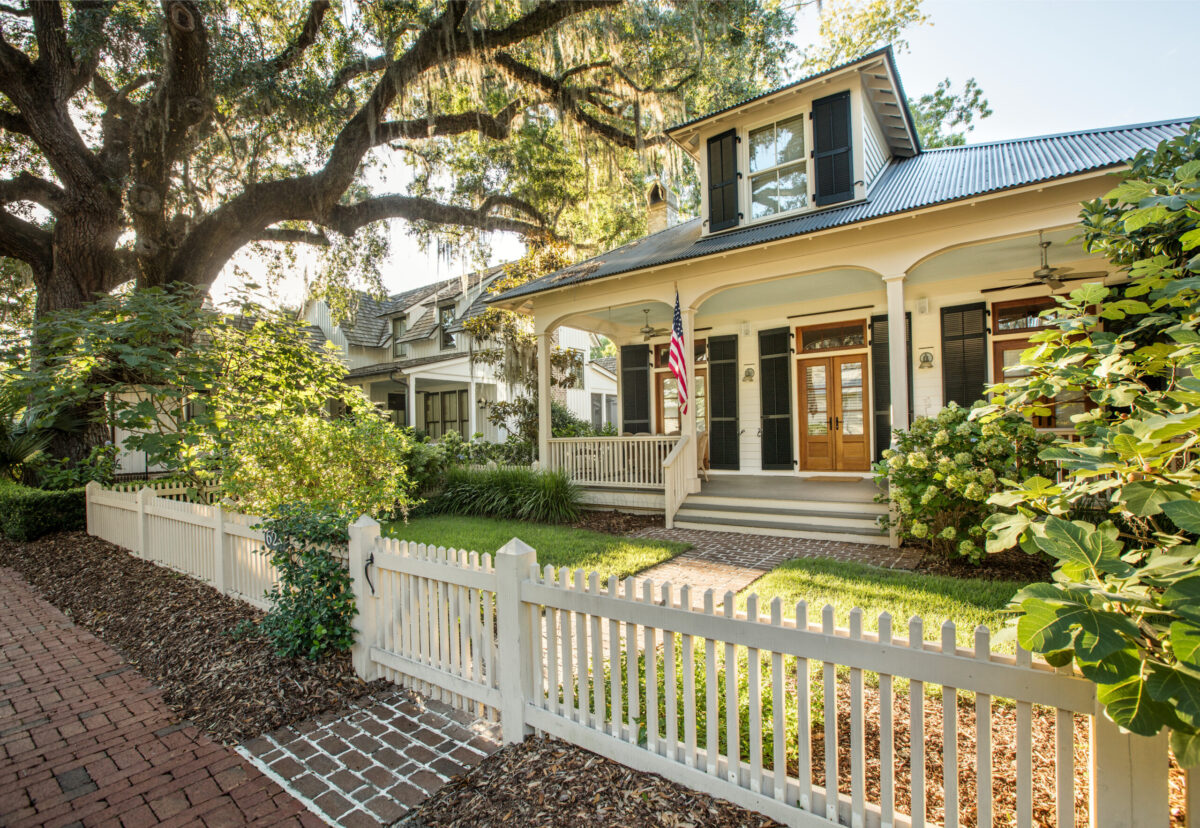
7 Ways To Upkeep Your Palmetto Bluff Home As spring arrives in the Lowcountry, the change in season brings more than blooming marshlands and sun-drenched afternoons; it’s also a perfect time to refresh and care for your Palmetto Bluff home. Coastal living mea...

When the land speaks, you listen. And at Palmetto Bluff, it spoke to two of golf’s most legendary course designers—Bill Coore and Ben Crenshaw. We invite you to watch our newest video, shot this past winter and featuring Bill and Ben, along with South Street P...
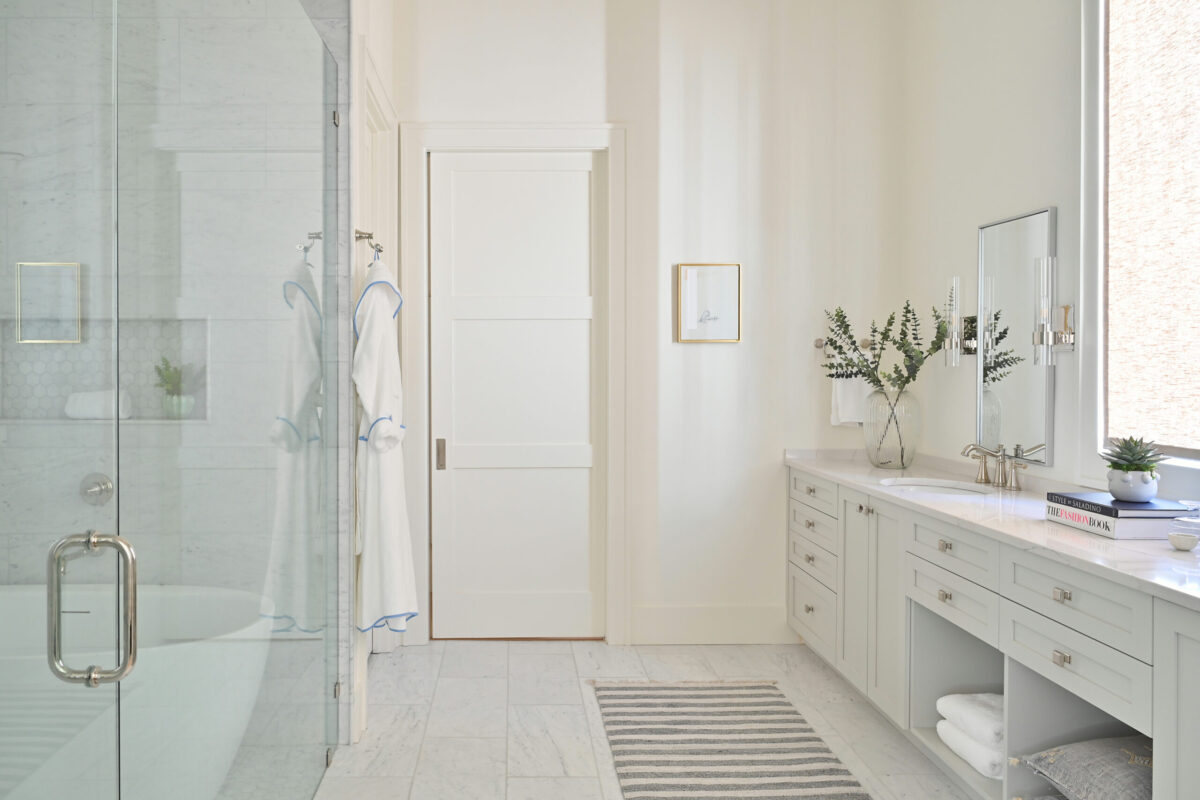
5 Renovations to Increase the Value of Your Lowcountry Home Whether Palmetto Bluff is your full-time residence or a cherished retreat, deciding to sell is never a quick or casual choice. However, when the time does come, you want your home to be as market-rea...
Learn about the Palmetto Bluff Conservancy and how we keep the vision of our land in place.
On land or water, there is an ever-evolving variety of activities.
We do not attempt to independently verify the currency, completeness, accuracy or authenticity of the data contained herein. All area measurements and calculations are approximate and should be independently verified. Data may be subject to transcription and transmission errors. Accordingly, the data is provided on an “as is” “as available” basis only and may not reflect all real estate activity in the market”. © [2023] REsides, Inc. All rights reserved. Certain information contained herein is derived from information, which is the licensed property of, and copyrighted by, REsides, Inc.