Palmetto Bluff Real Estate Company Sales Office
Office Hours
Monday-Friday 9am - 5pm
Saturday 9am - 4pm
Sunday 12 - 4pm
Saturday 9am - 4pm
Sunday 12 - 4pm
Abundant natural daylight was the first “must” on the clients’ wish list, so Allison Bonner and Evan Goodwin of Pearce Scott Architects knew from the beginning that the design and selection of custom windows would be an important factor in making the project a success. The home, built by Richard Best Custom Homes, in the May River Forest neighborhood of Palmetto Bluff includes a main house and guest suite over the garage. Low-slung roofs work to keep the building’s mass from overpowering the surrounding nature and the design team worked to make the most of the wall space in each room.
Large, oversized windows were placed at eye level to maximize views; low windows underneath those were intended to connect the owners to the ground below outside; and angled windows up top let in ample indirect natural light while highlighting the understory of the tree canopy above.

The low-sloping roofs across the front facade allow for the treetops behind the house to still be visible while approaching from the driveway. Natural, earthy tones were used for the exterior paint selection to further blend the home into the surrounding landscape.

The single-story wing on the right side of the home features the owners’ bedroom and bathroom, laundry and storage, and an office accessed via the glass-filled gallery facing the front porch and courtyard.

Upon entering the foyer, views of the lagoon are clearly visible through oversized sliders and screened porch beyond. The high windows above the screened porch flood the great room with natural daylight. The clients worked closely with Shelley Wilkins of S. Wilkins Interior Design through the entire construction period to make sure all of the selections were complementary throughout the house.

The screened porch spans nearly the entire rear of the house. Custom-detailed exposed rafters in the ceiling provide an interesting rhythm for your eye to follow from one end of the porch to the other.

The owners’ wing also has its own open-air porch immediately outside the bedroom. A full wall of glass, with custom angled windows above, maximize views of the backyard and lagoon.

The gallery outside the owners’ bedroom and office features uninterrupted views of the outdoors. Operable hopper windows below allow for natural breezes to naturally cool the house during the warmer months.

High southern-facing windows in the owners’ bedroom mean natural daylight is abundant throughout the day. Hidden roll-down shades above the larger windows allow for blackout curtains to block that daylight while sleeping in on the weekends.

Even one of the most private rooms in the house, the owners’ bathroom, is flooded with daylight and views of the outdoors. Large plantings and bushes maintain privacy from remote neighbors’ lots.

The owners’ home office occupies the front corner of the house. With a full corner of glass, pecky cypress ceiling, and dark green wallpaper, the office feels more a part of the surrounding nature than the building in which it resides.

The guest suite above the garage, currently being used as an entertainment space, also features corner windows and a feeling of living amongst the tree canopy. Bright painted wood ceilings reflect light throughout the entire room.
– Designed by Pearce Scott Architects – Pearce Scott, Allison Bonner, and Evan Goodwin
– Landscape Design by Witmer, Jones, Keefer
– Built by Richard Best Custom Homes
– Photography by Richard Leo Johnson
– Interior Design & Selections by S. Wilkins Interior Design
– Landscape Selection & Installation by Andy Barger Landscaping

Warm, fragrant, and deeply comforting, Chef Beth’s Southern Sausage & Sage Stuffing is a holiday classic that brings together rich pork sausage, fresh herbs, and toasted bread for the ultimate savory side dish. Studded with green apples and aromatic vegeta...
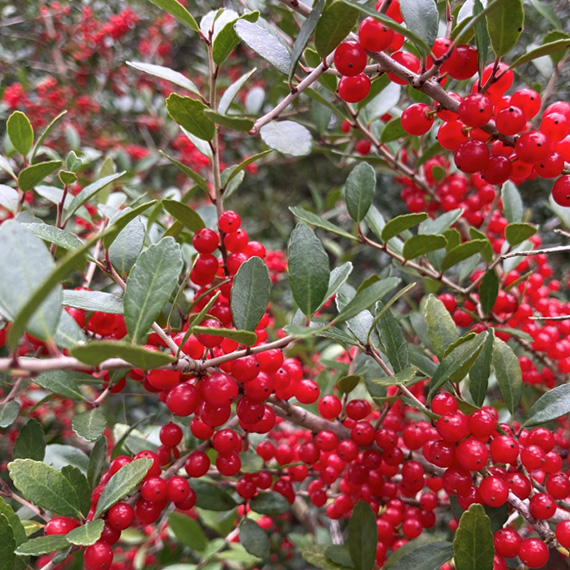
As December settles over Palmetto Bluff, it brings softer light, cooler mornings, and the natural beauty of native evergreens and winter berries that define the Lowcountry landscape. Palmetto Bluff Conservancy’s Education and Outreach Manager, Aaron Palmier...
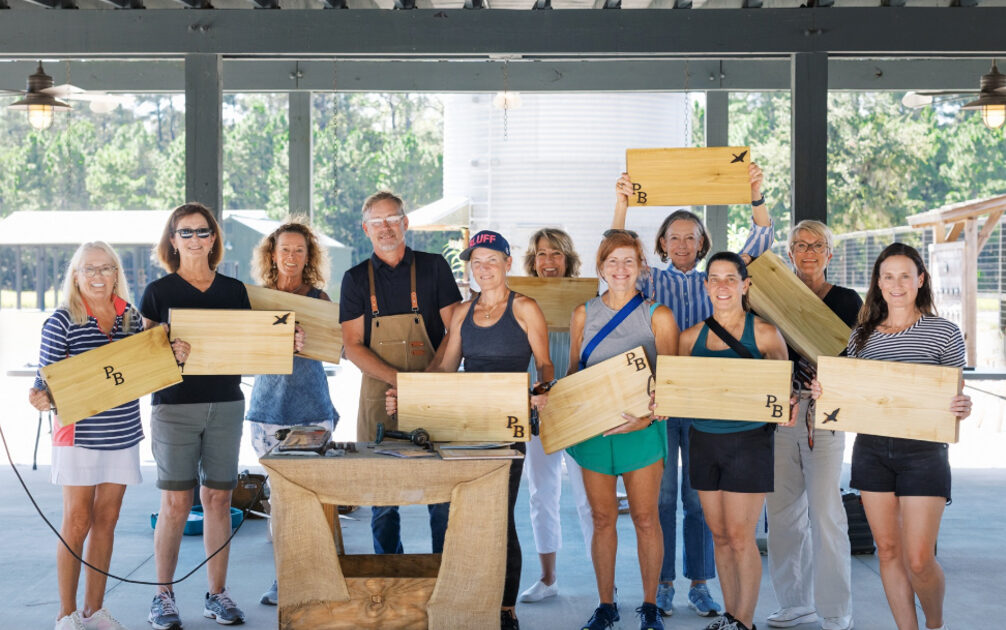
In 2025, Palmetto Bluff welcomed new neighbors and old friends, groundbreakings, and long-awaited openings. From inspired Club gatherings and elevated programming to the creation of our latest golf course, the year was defined by connection and excitement for ...
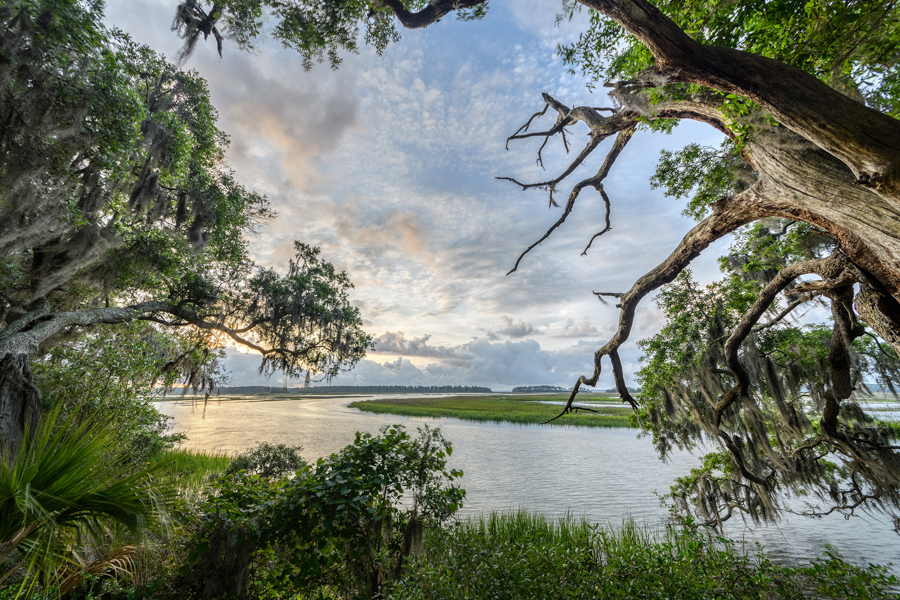
There is something serene about waking up to shimmering water, the stillness of the woods, or the sweep of marsh and sky right outside your window. Even without stepping outside, science shows that simply seeing nature from home can meaningfully improve mental...
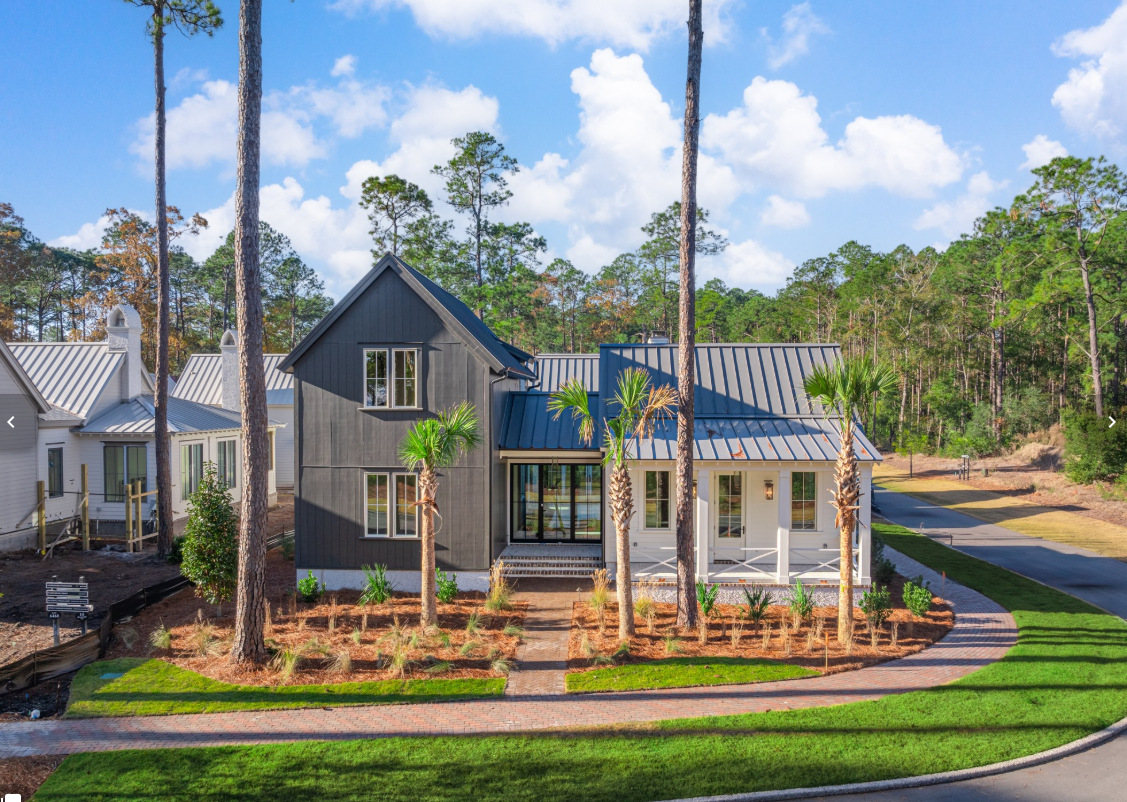
The Ultimate Choice: Building vs Buying a Home in Palmetto Bluff For those searching for Palmetto Bluff homes for sale, this common question often arises: Should you choose an existing residence, or embrace the opportunity to build your own? While a complet...
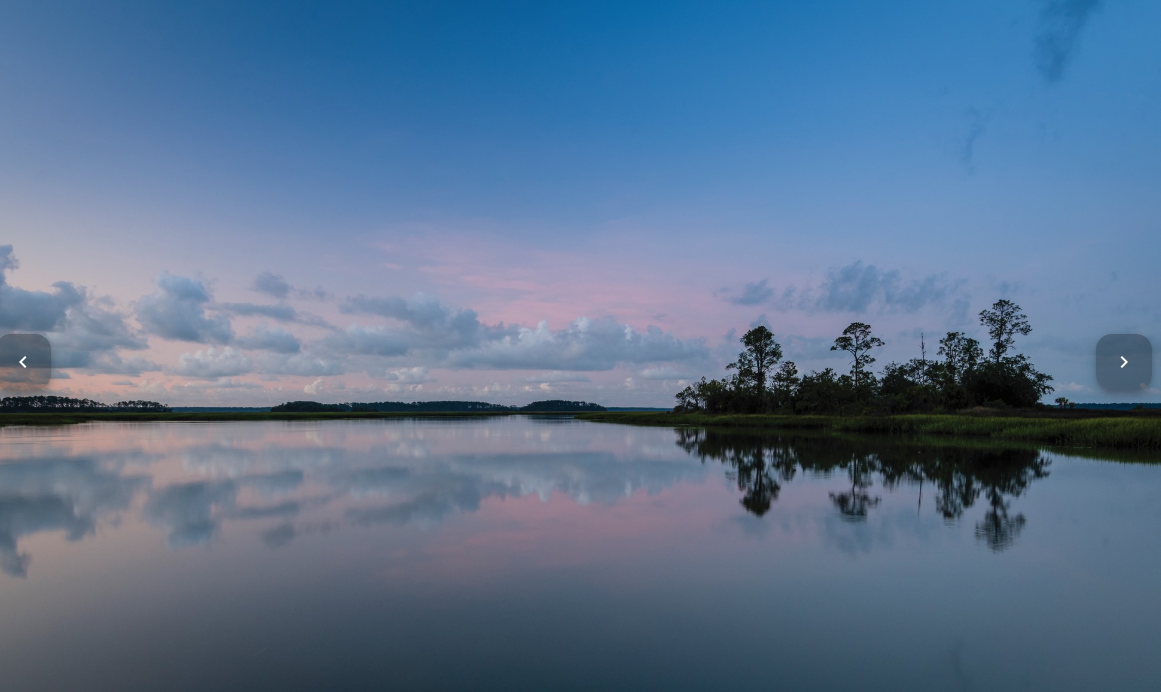
A Complete Guide to South Carolina Winter at Palmetto Bluff South Carolina's winter is unlike any other on the East Coast. While many travelers search for “South Carolina winter” expecting cooler temperatures and limited outdoor options, the Lowcountry revea...
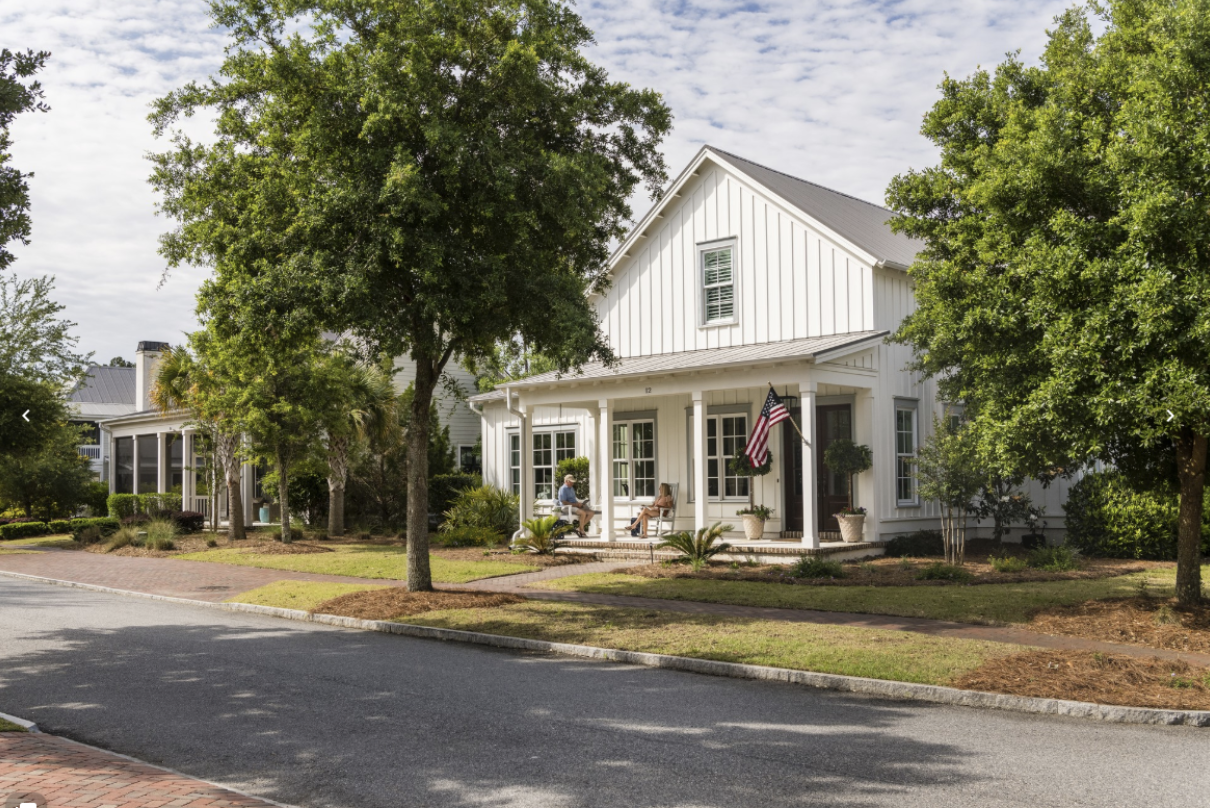
River Road: Where Lowcountry Beauty Meets Elevated Everyday Living Tucked gracefully between Wilson Village and Moreland Village, River Road is one of Palmetto Bluff’s most immersive communities. It's where the pace of life seems to soften, classic Southern ...

Sunday, December 14 | 9am to 1pmVillage GreenThe season’s most festive farmers market, the Holiday Farmers Market, comes to Wilson Village on Sunday, December 14, from 9am to 1pm. All are welcome to visit and experience the magic of holidays at the Bluff. The ...
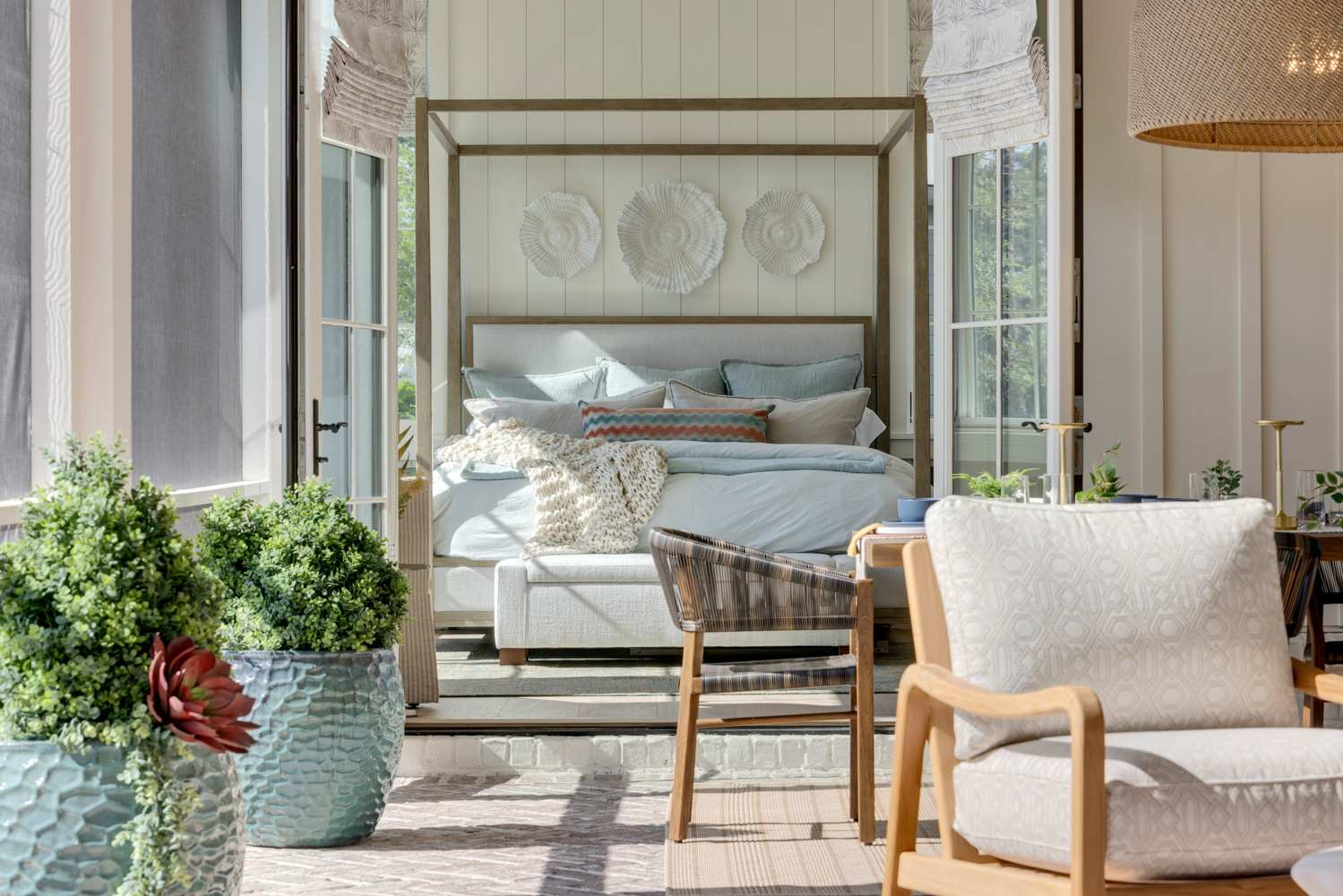
Tucked amid whispering pines and overlooking a tranquil water trail, 11 Lyonia Street is where Lowcountry charm meets modern artistry. The newly built residence redefines Southern living with a balance of craftsmanship and calm. This is a home that feels both ...
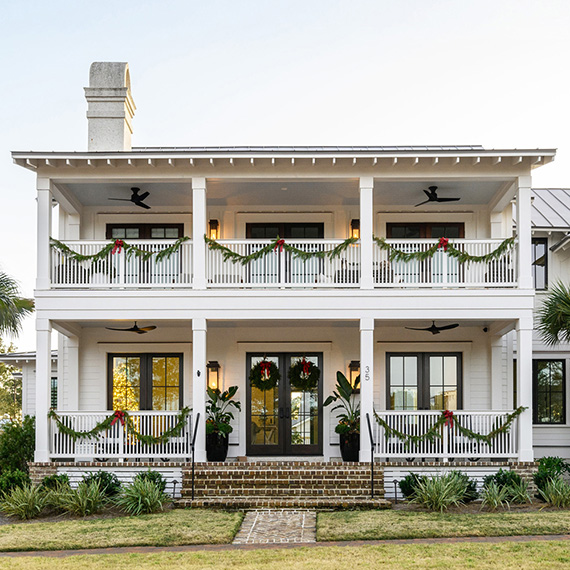
The holiday season in the Lowcountry brings crisp air, oaks draped in twinkling lights, and laughter drifting from homes where families and friends gather once again. At Palmetto Bluff, the holidays are more than just a season; they’re a feeling of togethernes...
Learn about the Palmetto Bluff Conservancy and how we keep the vision of our land in place.
On land or water, there is an ever-evolving variety of activities.
We do not attempt to independently verify the currency, completeness, accuracy or authenticity of the data contained herein. All area measurements and calculations are approximate and should be independently verified. Data may be subject to transcription and transmission errors. Accordingly, the data is provided on an “as is” “as available” basis only and may not reflect all real estate activity in the market”. © [2023] REsides, Inc. All rights reserved. Certain information contained herein is derived from information, which is the licensed property of, and copyrighted by, REsides, Inc.