Palmetto Bluff Real Estate Company Sales Office
Office Hours
Monday-Friday 9am - 5pm
Saturday 9am - 4pm
Sunday 12 - 4pm
Saturday 9am - 4pm
Sunday 12 - 4pm
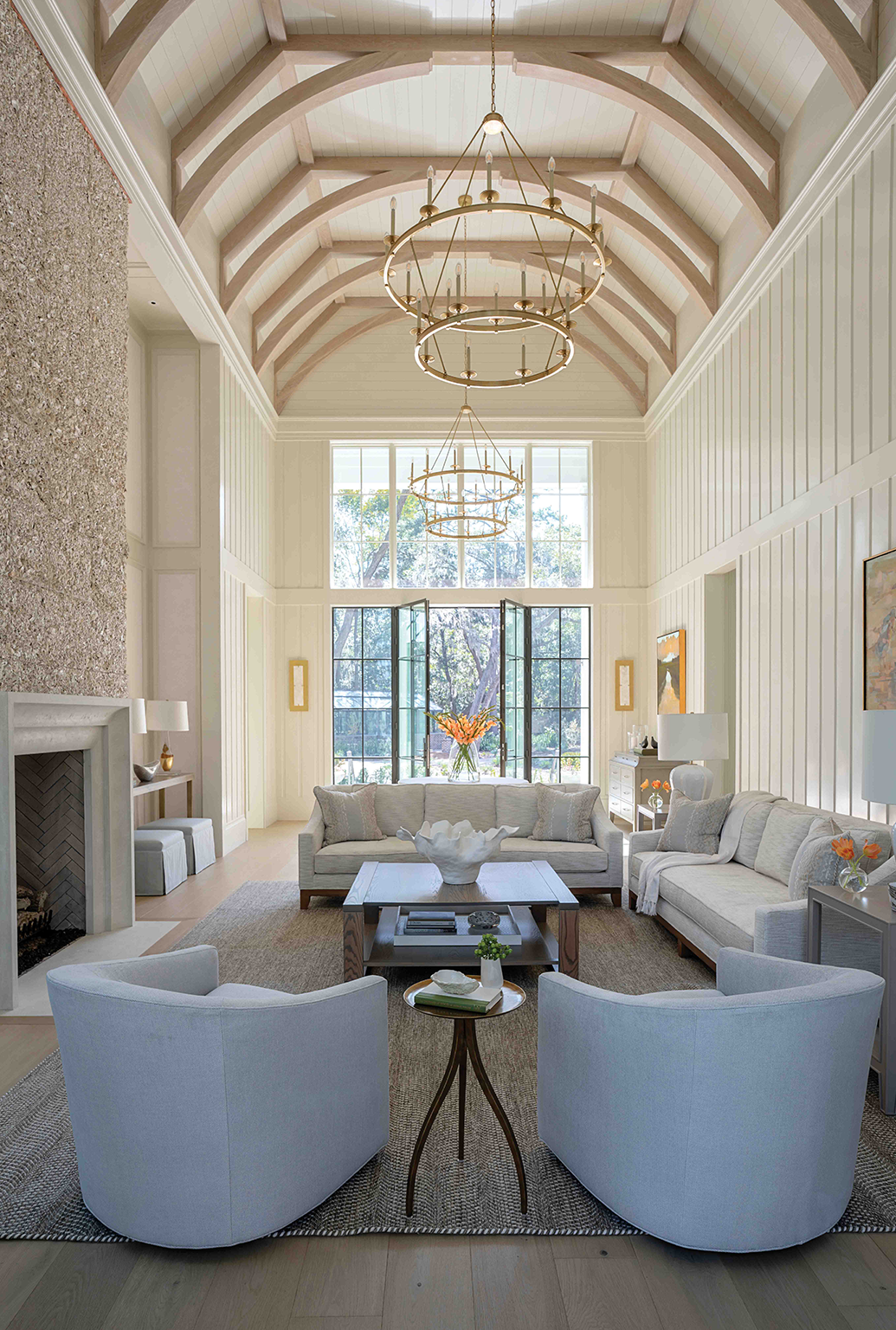
Written by Stephanie Hunt
Photographs by Kelli Boyd
Silver Linings and soaring ceilings can turn out to be one and the same, at least for one New England couple who credits the pandemic for helping them realize their Palmetto Bluff dreams. Gorgeous white oak trusses rib-caging the twelve-foot vaulted showpiece of this airy, light-infused home along the May River serve as proof. Indeed, things began looking up—quite literally—when they left Massachusetts for Palmetto Bluff during Covid and quickly fell in love with the Lowcountry landscape and relaxed Palmetto Bluff lifestyle.
“We already had a lot here but had been just sitting on it,” says the husband, who’d long been lured by Lowcountry tides and the magic of the marsh, thanks to parents who’d retired to Fripp Island decades ago. They first visited Palmetto Bluff more than a decade ago, after a colleague encouraged them to check it out. “We loved that it was very natural and not built up. The marsh and creeks were reminiscent of where we lived by the shore outside of Boston, so we immediately felt at home,” the husband says. They ended up buying their lot in 2019, with no immediate plans to build. But when friends of theirs who had a new home in Wilson Village were coming down for several weeks during the pandemic, they decided to follow suit. “We were getting stir crazy,” says the wife. “So, why not?”
At first they rented, then soon also bought a house in Wilson Village as an interim foothold while jump-starting plans to build on their Trout Hole lot. “Our Northeast friends and neighbors were stuck inside during lockdown, and here we were enjoying this wonderful outdoor lifestyle,” says the husband. “The pandemic expedited our desire to have our own place.”
Working with architect Erik Puljung of Savannah-based Hansen Architects, the couple envisioned a home that was the opposite of a tall and narrow New England saltbox, and instead, unfolded organically amidst their four acres along the May River, melding into the natural environment while preserving specimen trees and taking advantage of the expansive views. “There’s something very private about the lot and how it flows toward the river, with minimally obstructed views,” says Puljung of the densely wooded property. “I remember being out there scouting, and dolphins were swimming at the river’s edge. It has all the elements of a classic South Carolina Lowcountry property.”
Inspired by the lot’s gentle contours, Puljung designed a series of connected living spaces and outbuildings, including a pool cabana, a greenhouse, and a two-bedroom guest house with a full kitchen. With two adult children and the husband’s six siblings often visiting, they wanted to comfortably accommodate friends and family yet still retain a sense of cozy intimacy. “We’re not formal people. We wanted the spaces to feel casual and comfortable for family time, but to also work well for entertaining,” says the wife, who worked with interior designer Amy Porch of Hansen Architects to bring a serene neutral palette, rich in texture, to the spaces. “I love that we have this great room that is the wow factor of the house, but it doesn’t feel stiff. The fabulous tall ceilings give us all those windows, which really brings the live oaks, the river, into the space, so you’re not really focused on the furnishings, but drawn into the beauty of the surroundings.”
Puljung and Porch collaborated closely to hone the just-right natural finish for the white oak elements that are the home’s throughline, from the great room’s ceiling beams to the flooring throughout, to the kitchen and primary bathroom cabinetry. “The oak pops up in different recesses in the house, like the husband’s office and on the powder room vanity, to give that cohesion,” says Puljung. “The lighter color of the wood feels fresh and gives the paneling and trim a more modern, almost Scandinavian, look. Like these clients, it feels very inviting and down-to-earth,” adds Porch. Echoing that down-to-earth, or rather, down-to-pluff mud flavor, a centerpiece oyster tabby fireplace anchors the living room. “There are a million different shades of neutral in that oyster tabby—warmer browns and creamy taupes—which give the room a lot of life and depth,” says Porch, who introduced brass finishes to lend warmth. Chandeliers by Visual Comfort were the right scale “to not look lost in that large volume,” she adds.
Furnishings with soft curves are plentiful, including a round dining table, comfortable fabrics, and swivel chairs for optimizing views and conversations.Variations of soft blues in bedrooms make for tranquil havens. In the primary bedroom, Porch designed an oversized upholstered linen headboard that morphs with the wall, so it fits “the scale of the room without having to introduce a large piece of wooden furniture,” she says, plus it helps soften acoustics.
The outdoor living spaces, including a screened porch with double-facing fireplace shared with the pool terrace, are similarly function-and-comfort first. “The landscaping is heavy on native plants with some ornamentals around the house and swimming pool,” says landscape designer J.R. Kramer of Charleston-based Remark Studio. “We worked closely with the architects to find the ideal siting for the house, to optimize natural light and views while minimizing environmental impact,” says Kramer, who embraces what he calls an “aesthetic ecology” approach—using native plants to bolster ecosystems and reducing lawns and use of mulch, for example. “We created so many special little outdoor spots,” he adds. “It’s nice to sit on the pool deck and glimpse different elements—the river and citrus grove, the fire pit—and see how everything comes together.”
Thanks to their “dream team”, anchored by builder Josh Simpson of Simpson Construction, everything has come together in ways exceeding the homeowners’ expectations. Some dreams, like how they’ll put their glass-jewel of a greenhouse to use, are still on the horizon. “My mother was a gardener, so the greenhouse is a nod to her, but I’m going to need some help,” laughs the wife. She needs no horticultural guidance, however, to feel firmly planted here in Palmetto Bluff. “This house fits the bill and ticks all the boxes for me,” she says. “First and foremost, it’s an oasis of tranquility and privacy when we need that. It’s totally my happy place,” she adds. “I know it’s cliché but we say it all the time—we just can’t believe we get to live here.”
This story was featured in the Spring/Summer 2025 issue of the bluff magazine

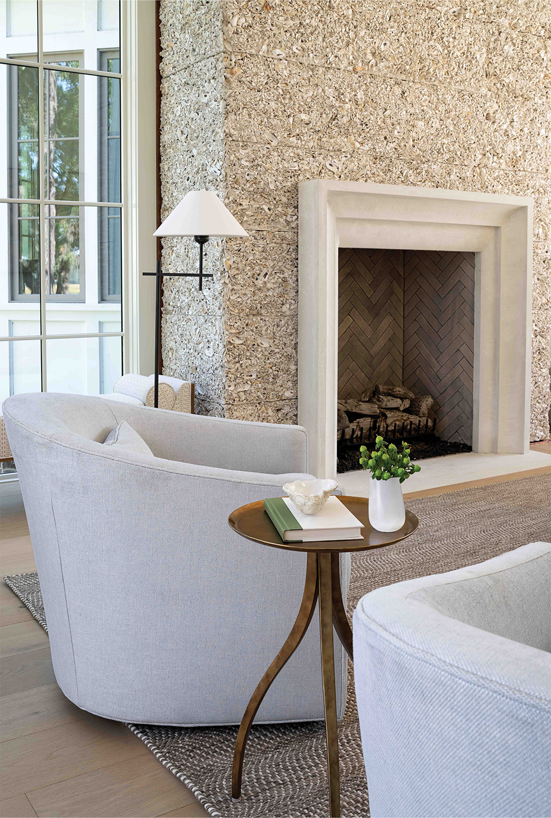
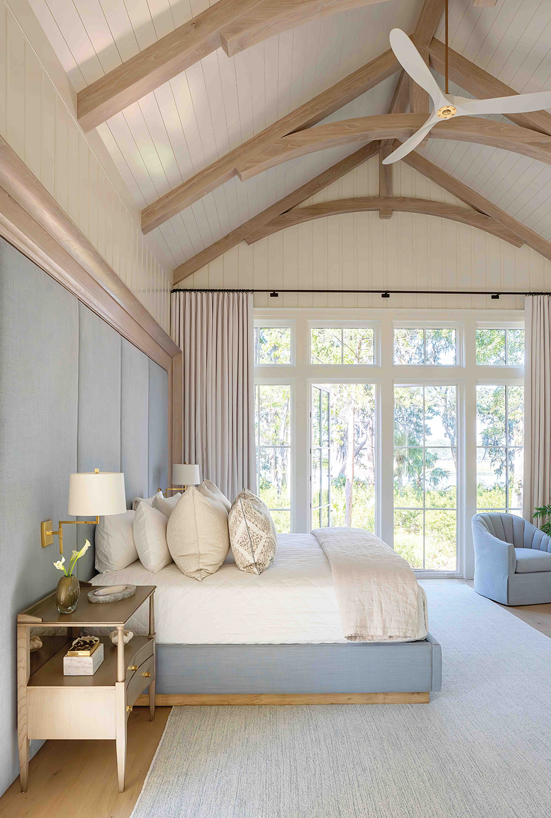
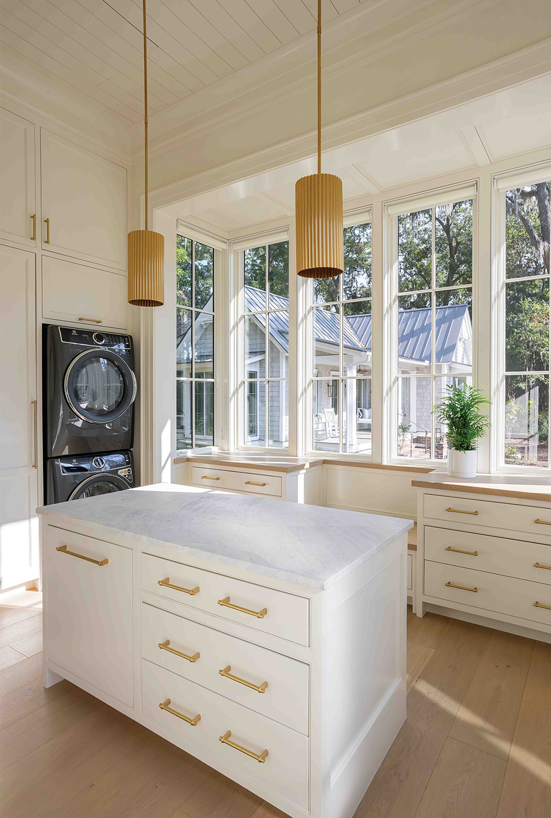
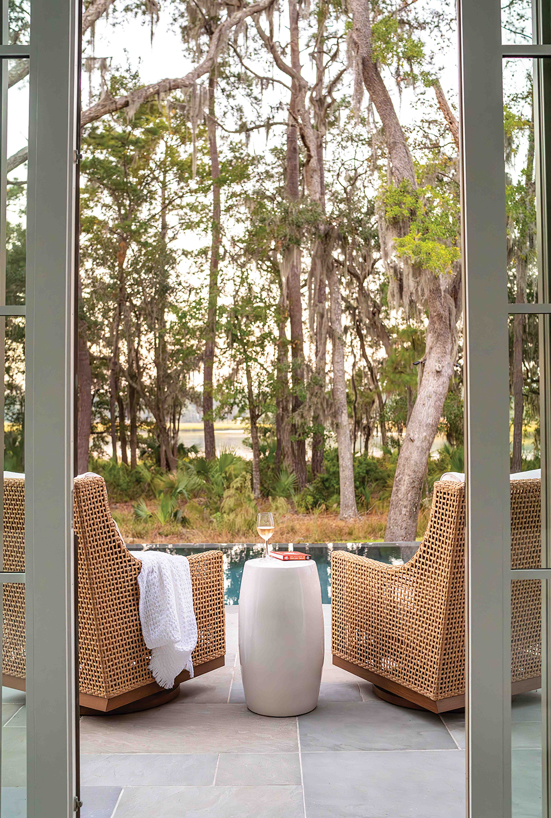
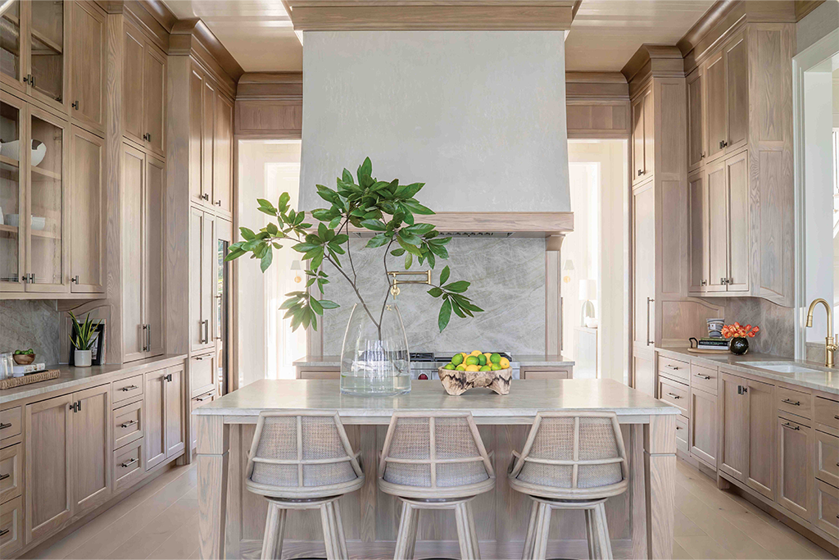
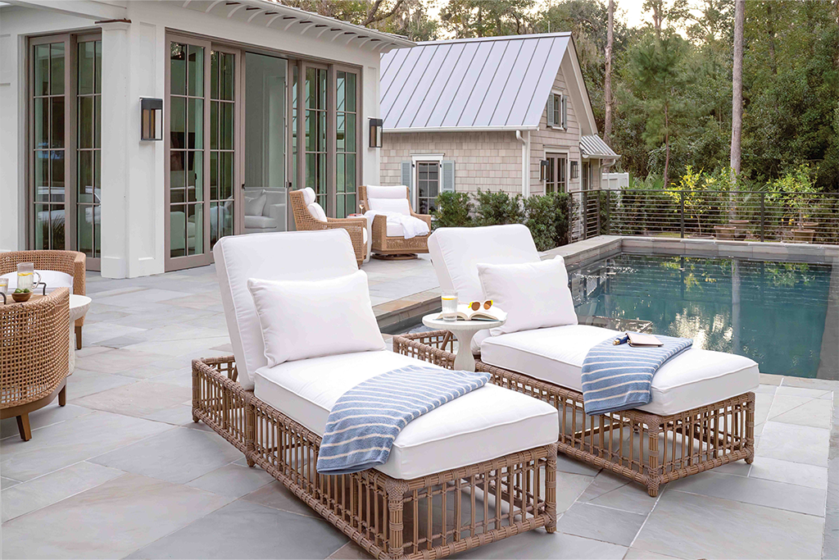
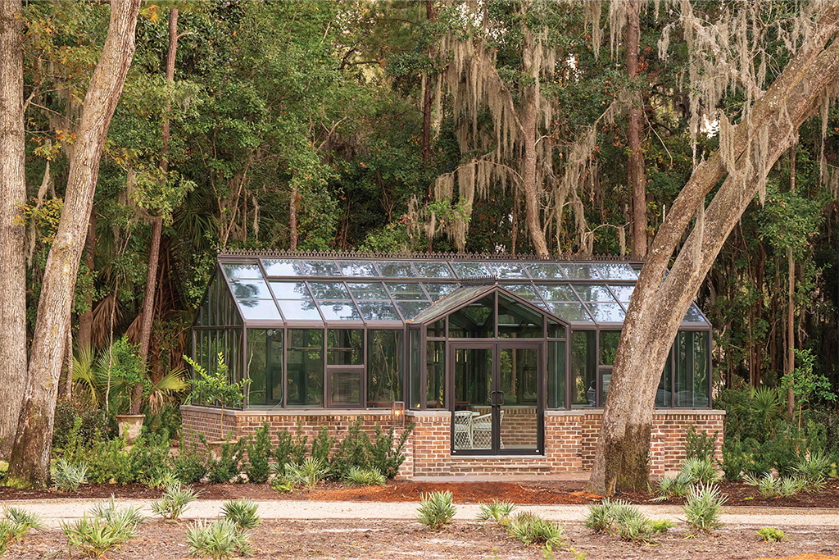
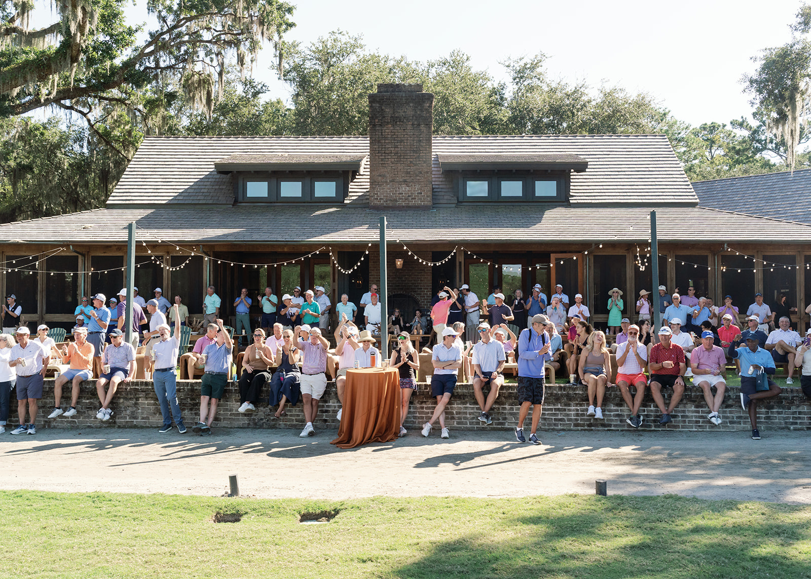
...
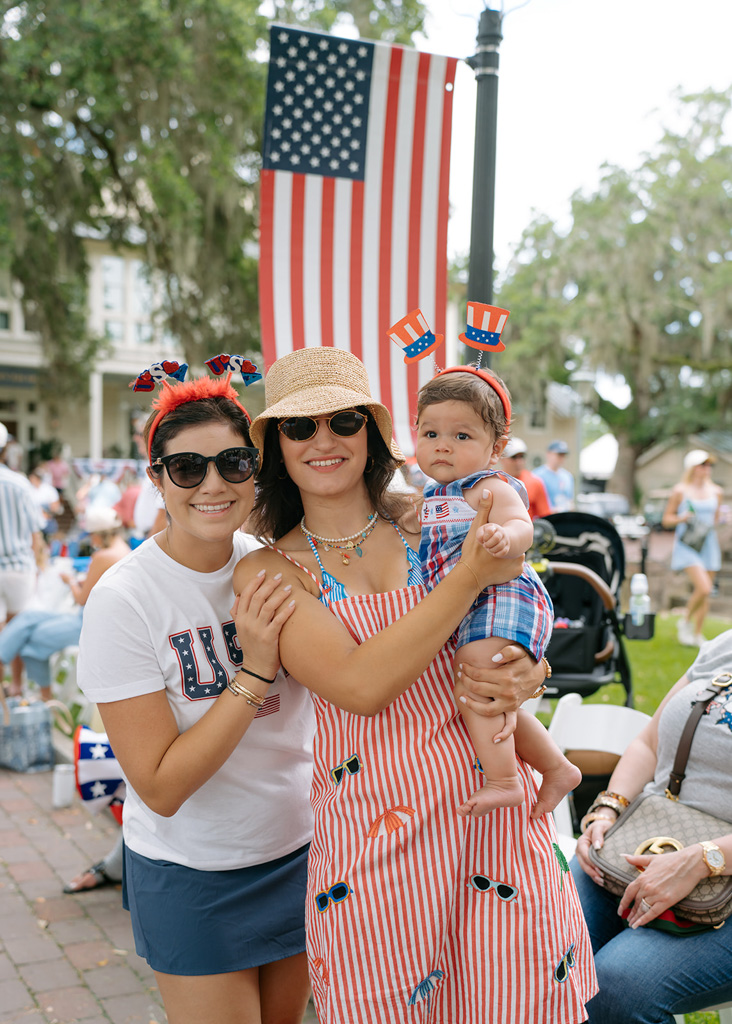
...
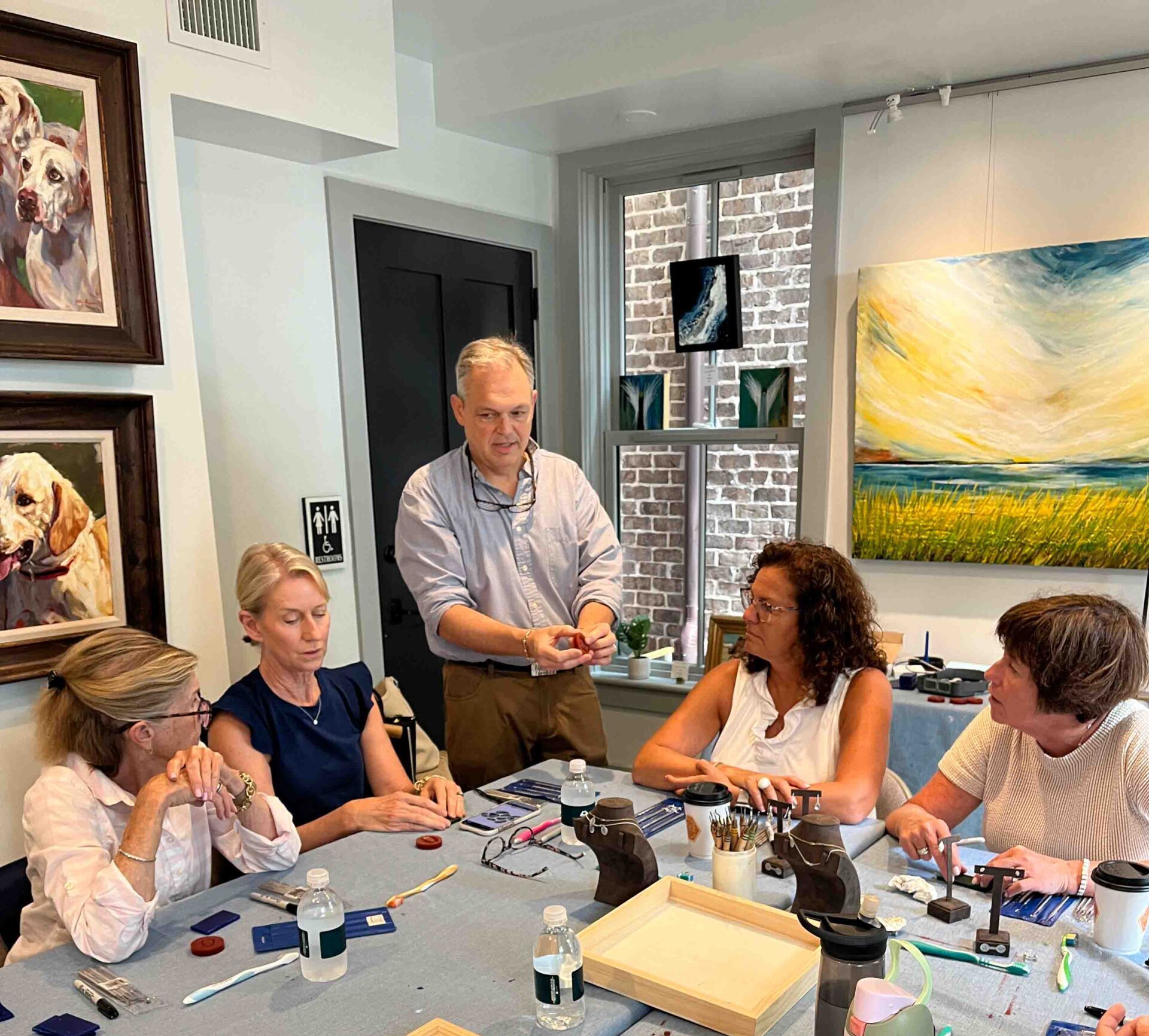
...
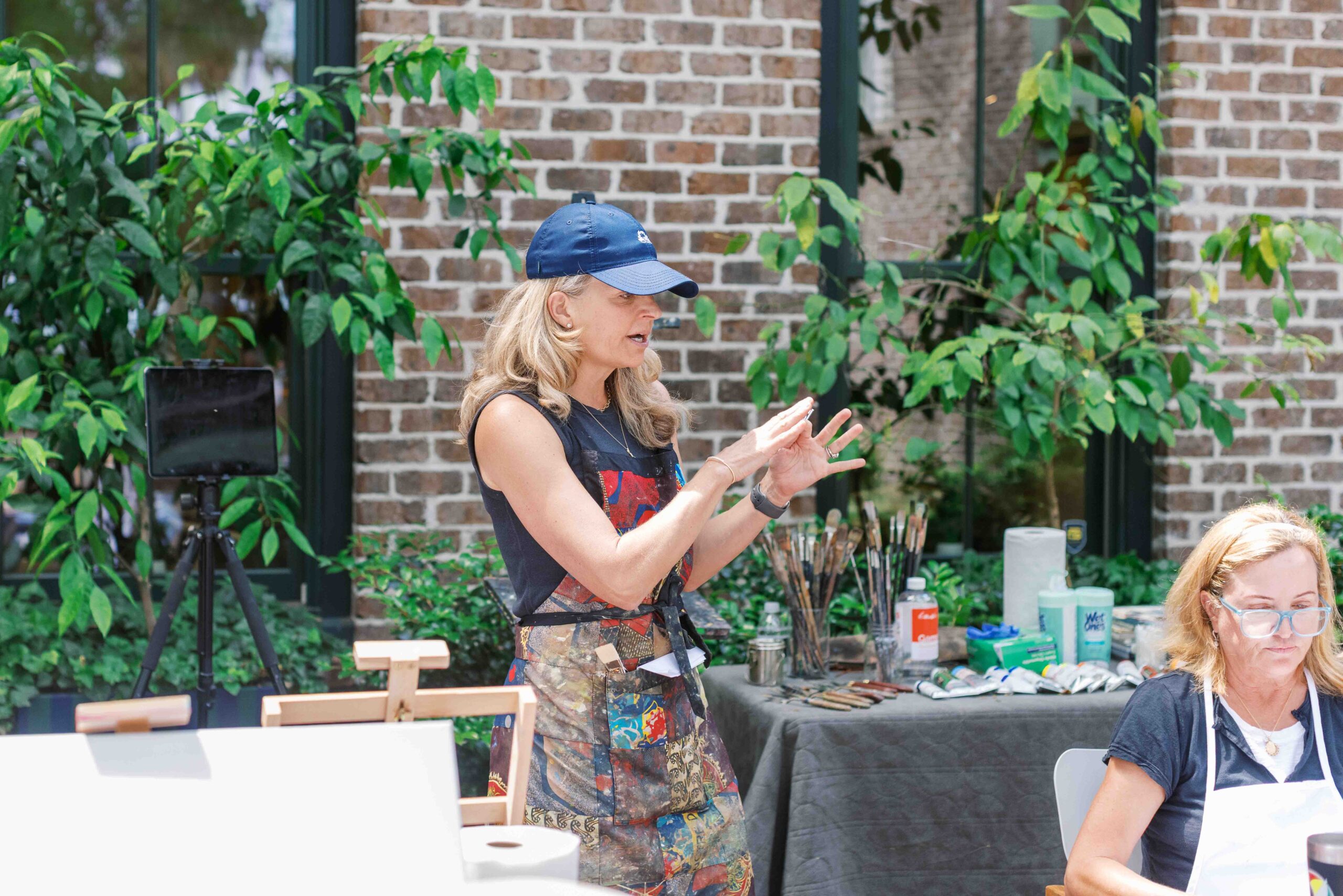
...
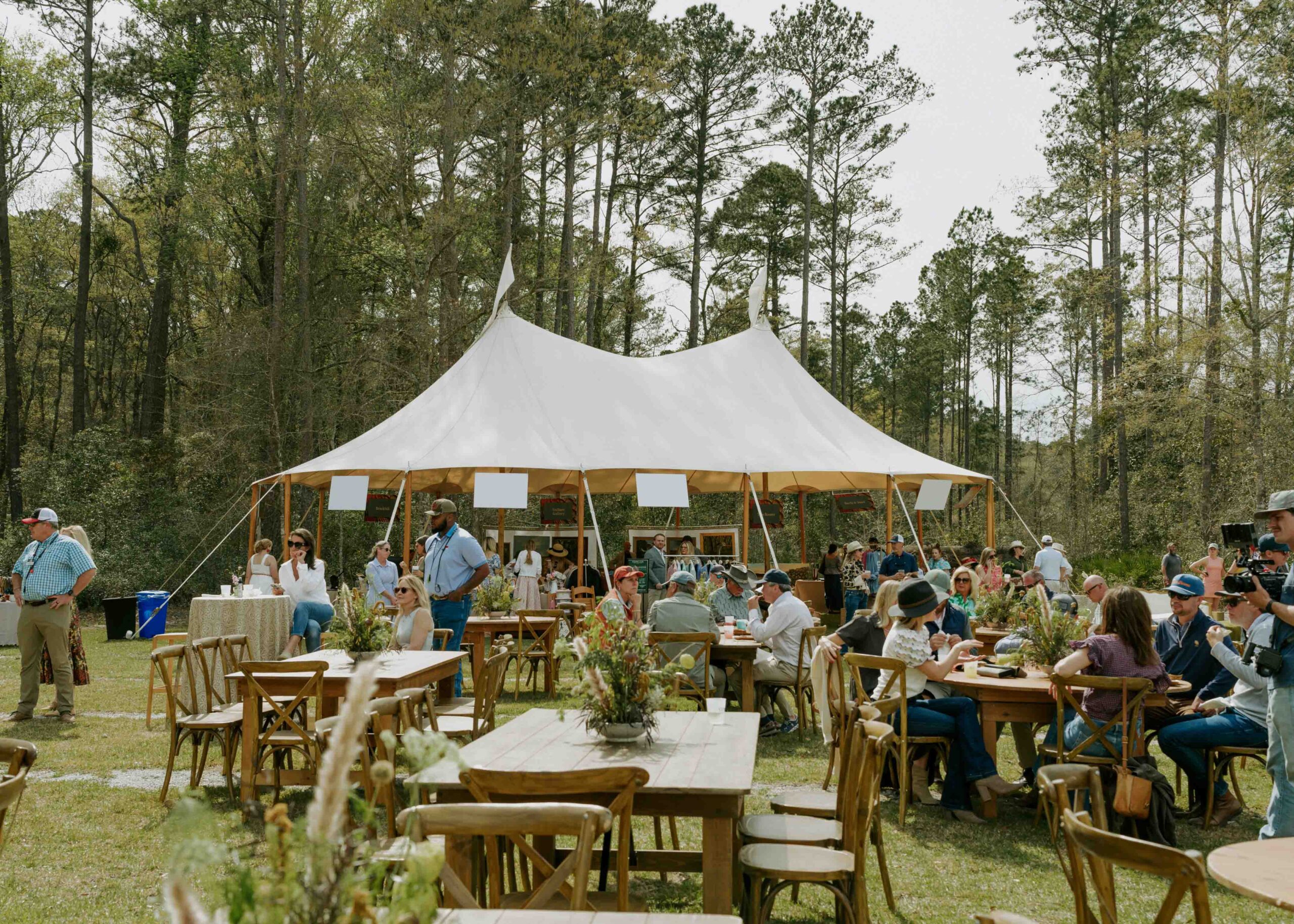
...
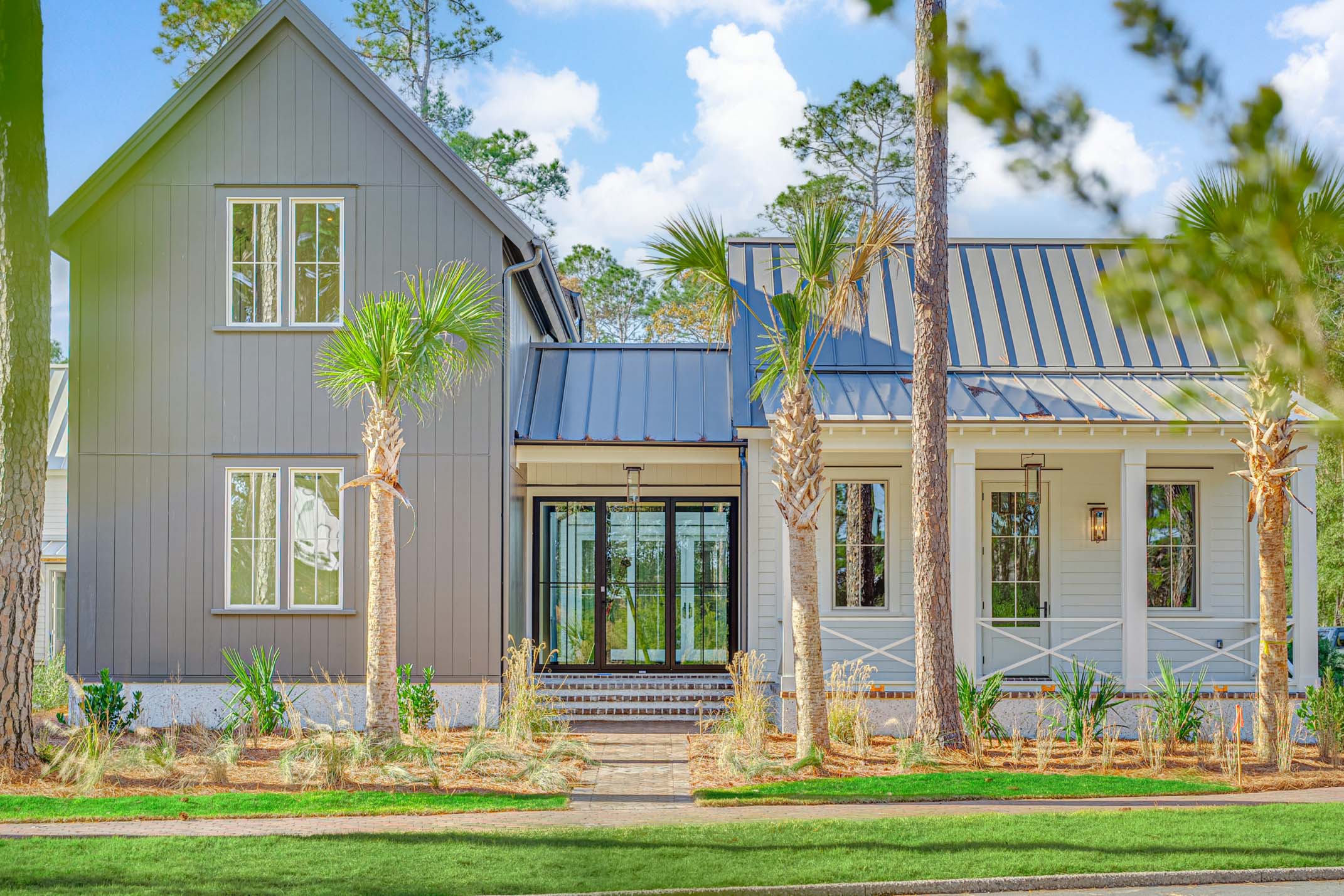
...

...

...
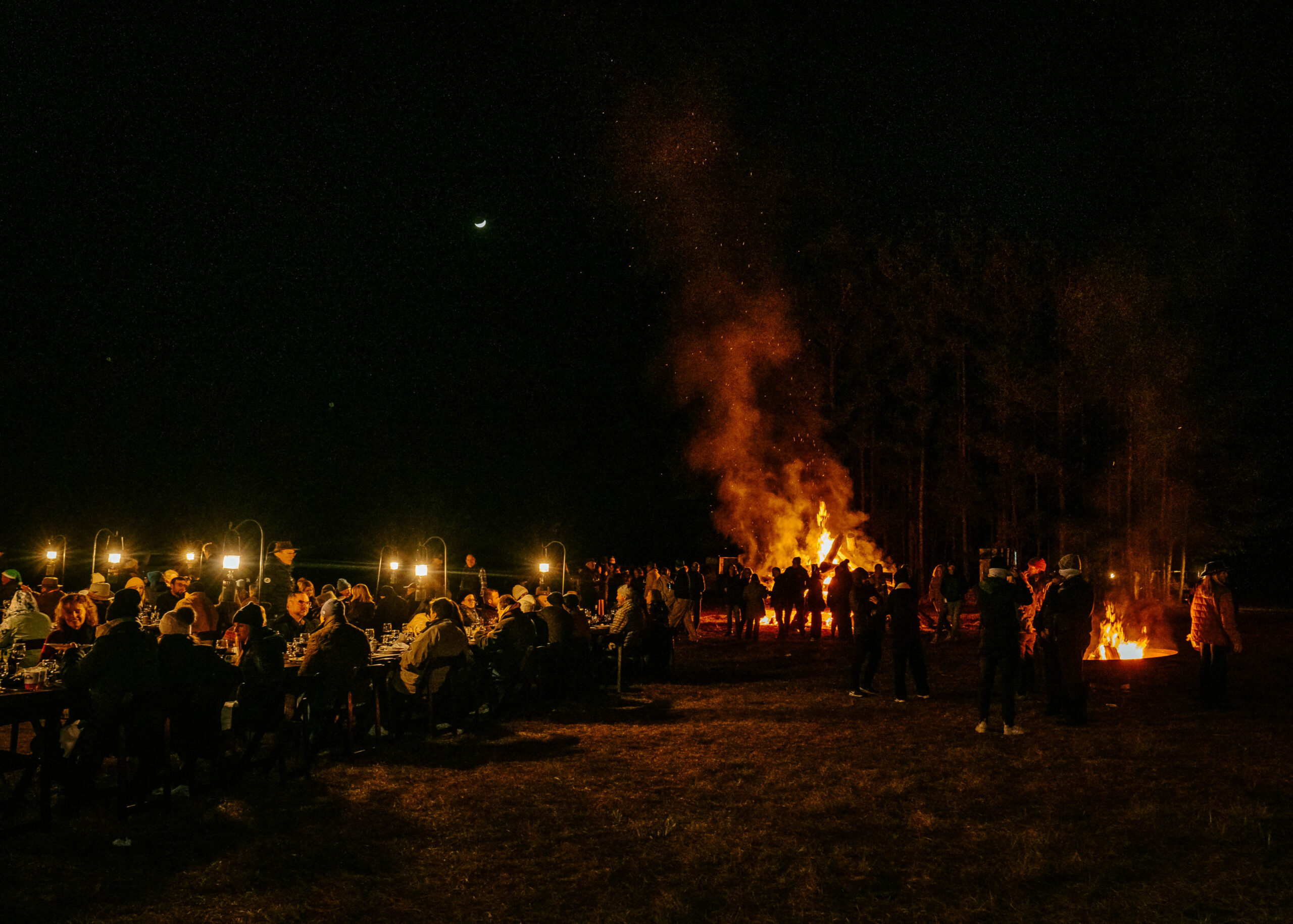
...
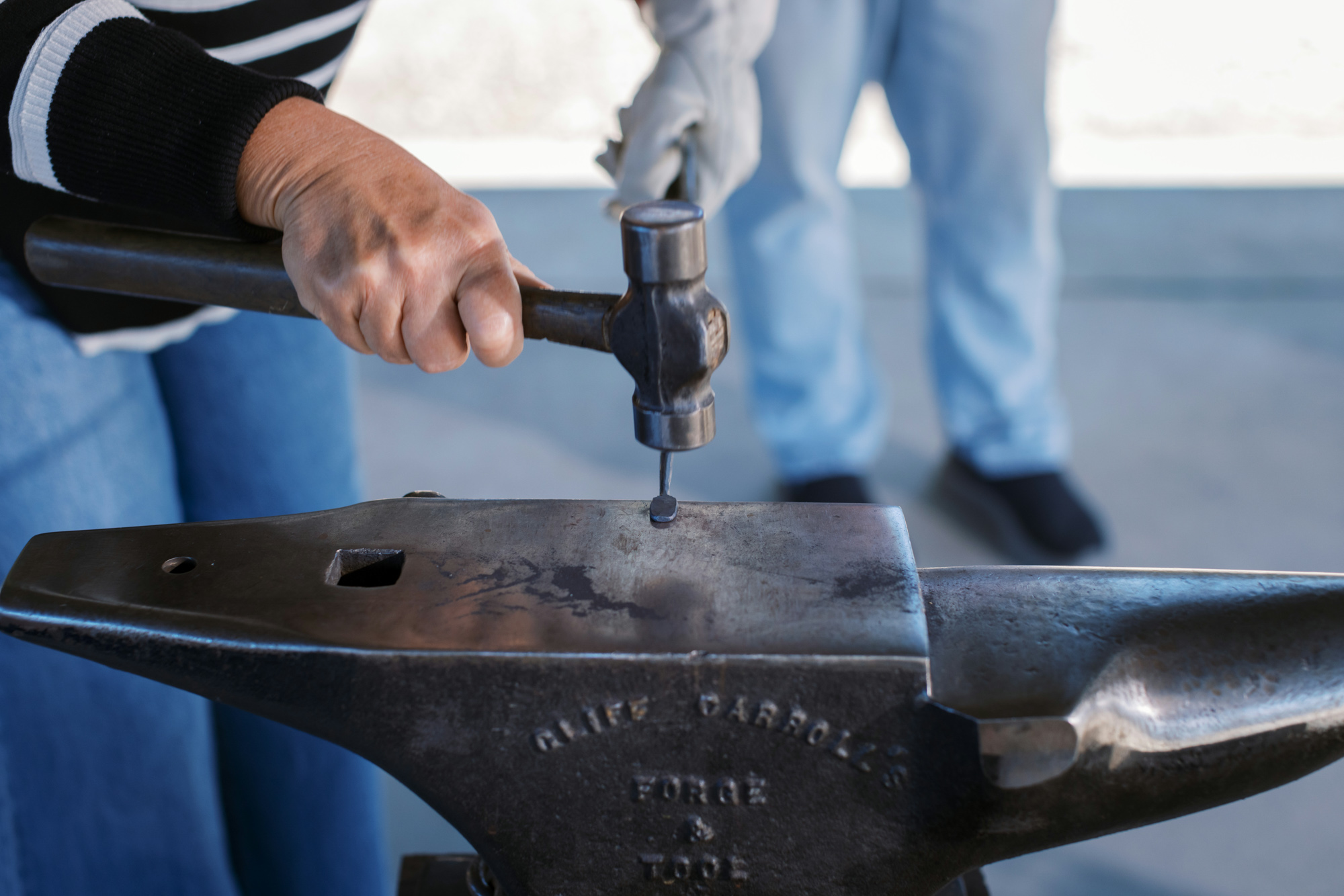
...
We do not attempt to independently verify the currency, completeness, accuracy or authenticity of the data contained herein. All area measurements and calculations are approximate and should be independently verified. Data may be subject to transcription and transmission errors. Accordingly, the data is provided on an “as is” “as available” basis only and may not reflect all real estate activity in the market”. © [2023] REsides, Inc. All rights reserved. Certain information contained herein is derived from information, which is the licensed property of, and copyrighted by, REsides, Inc.